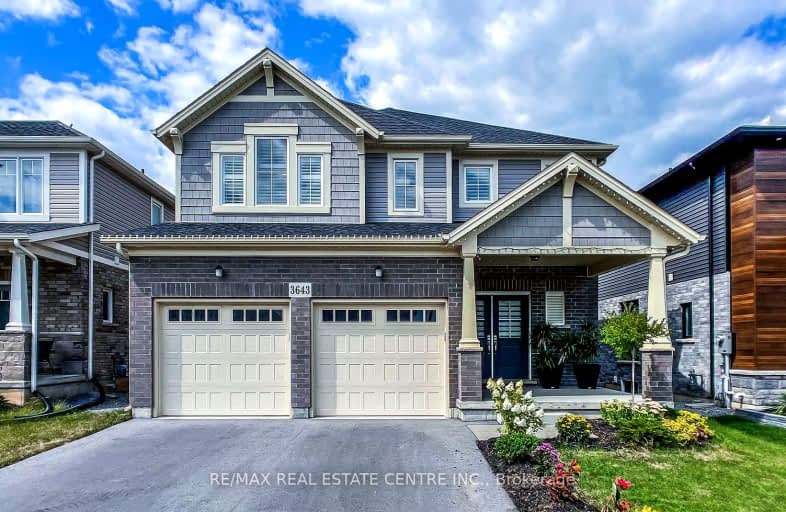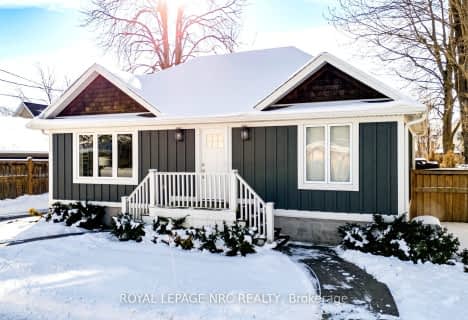Somewhat Walkable
- Some errands can be accomplished on foot.
Bikeable
- Some errands can be accomplished on bike.

John Brant Public School
Elementary: PublicSt Joseph Catholic Elementary School
Elementary: CatholicSt Philomena Catholic Elementary School
Elementary: CatholicSt George Catholic Elementary School
Elementary: CatholicStevensville Public School
Elementary: PublicGarrison Road Public School
Elementary: PublicGreater Fort Erie Secondary School
Secondary: PublicÉcole secondaire Confédération
Secondary: PublicFort Erie Secondary School
Secondary: PublicEastdale Secondary School
Secondary: PublicRidgeway-Crystal Beach High School
Secondary: PublicLakeshore Catholic High School
Secondary: Catholic-
Ferndale Park
865 Ferndale Ave, Fort Erie ON L2A 5E1 7.11km -
United Empire Loyalist Park
Stevensville ON L0S 1S0 7.68km -
Splash Pad
Fort Erie ON 8.34km
-
CIBC
310 Ridge Rd, Ridgeway ON L0S 1N0 0.71km -
RBC Royal Bank
385 Ridge Rd N, Ridgeway ON L0S 1N0 0.94km -
HSBC ATM
2763 Stevensville Rd, Stevensville ON L0S 1S0 6.76km
- 1 bath
- 4 bed
4041 CRYSTAL BEACH HILL Lane, Fort Erie, Ontario • L0S 1N0 • 337 - Crystal Beach
- 3 bath
- 6 bed
- 2000 sqft
11 Conway Place, Fort Erie, Ontario • L0S 1B0 • 337 - Crystal Beach
- — bath
- — bed
- — sqft
145 Beechwood Avenue, Fort Erie, Ontario • L0S 1B0 • 337 - Crystal Beach












