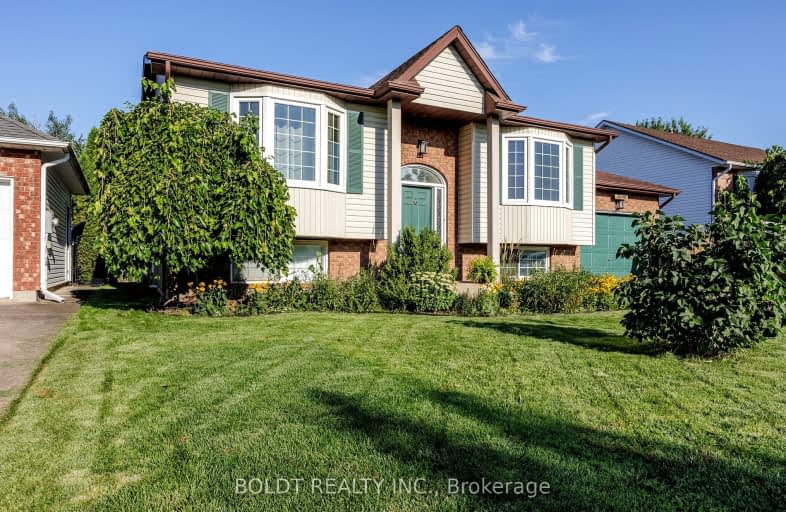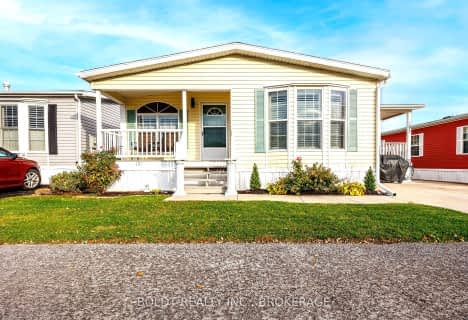Car-Dependent
- Almost all errands require a car.
Somewhat Bikeable
- Most errands require a car.

St Joseph Catholic Elementary School
Elementary: CatholicSt Philomena Catholic Elementary School
Elementary: CatholicSacred Heart Catholic Elementary School
Elementary: CatholicStevensville Public School
Elementary: PublicRiver View Public School
Elementary: PublicGarrison Road Public School
Elementary: PublicGreater Fort Erie Secondary School
Secondary: PublicFort Erie Secondary School
Secondary: PublicRidgeway-Crystal Beach High School
Secondary: PublicWestlane Secondary School
Secondary: PublicStamford Collegiate
Secondary: PublicSaint Michael Catholic High School
Secondary: Catholic-
The Commercial Roadhouse
3752 Netherby Road, Fort Erie, ON L0S 1S0 2.93km -
San-Dee's Pub
1570 Ferry Rd 6.15km -
Brick Oven Pizzeria & Pub
2457 Grand Island Blvd 7.48km
-
Beaver Island State Park
2136 W Oakfield Rd, Grand Island, NY 14072 4.5km -
Arenas and Ice Rinks, Niagara Falls , Chippawa Willoughby Memorial Arena
9000 Sodom Rd, Niagara Falls ON L2E 6S6 8.5km -
Riverside Park
Tonawanda St, Buffalo, NY 14207 9.27km
-
Meridian Credit Union ATM
2763 Stevensville Rd, Stevensville ON L0S 1S0 3.73km -
Localcoin Bitcoin ATM - Avondale Food Stores - Fort Erie
1201 Garrison Rd, Fort Erie ON L2A 1N8 9.47km -
RBC Royal Bank
8170 Cummington Sq W, Niagara Falls ON L2G 6V9 9.56km
- 3 bath
- 3 bed
- 1100 sqft
2913 Ridgemount Road, Fort Erie, Ontario • L0S 1S0 • 327 - Black Creek
- — bath
- — bed
- — sqft
101-3033 Townline Road, Fort Erie, Ontario • L0S 1S1 • 328 - Stevensville







