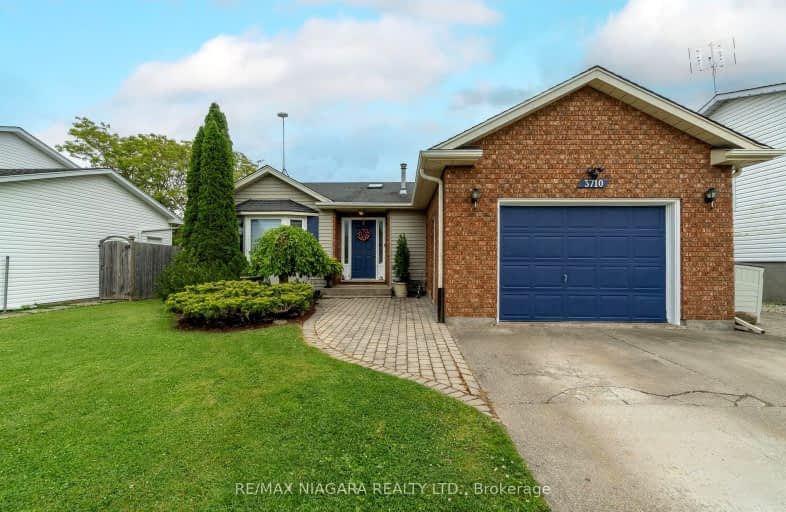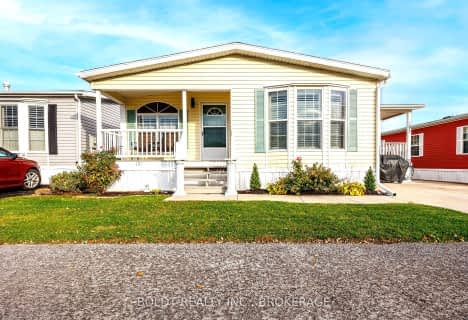Car-Dependent
- Almost all errands require a car.
Somewhat Bikeable
- Most errands require a car.

St Joseph Catholic Elementary School
Elementary: CatholicSt Philomena Catholic Elementary School
Elementary: CatholicSacred Heart Catholic Elementary School
Elementary: CatholicStevensville Public School
Elementary: PublicRiver View Public School
Elementary: PublicGarrison Road Public School
Elementary: PublicGreater Fort Erie Secondary School
Secondary: PublicFort Erie Secondary School
Secondary: PublicRidgeway-Crystal Beach High School
Secondary: PublicWestlane Secondary School
Secondary: PublicStamford Collegiate
Secondary: PublicSaint Michael Catholic High School
Secondary: Catholic-
Splash Pad
Fort Erie ON 3.92km -
Aqua Lane Park
218 Aqua Ln, Tonawanda, NY 14150 8.31km -
Riverside Park
Tonawanda St, Buffalo, NY 14207 9.27km
-
TD Canada Trust ATM
8251 Dock St, Niagara Falls ON L2G 7G7 9.28km -
RBC Royal Bank
8170 Cummington Sq W, Niagara Falls ON L2G 6V9 9.49km -
RBC Royal Bank
67 Jarvis St, Fort Erie ON L2A 2S3 10.12km
- 3 bath
- 3 bed
- 1100 sqft
2913 Ridgemount Road, Fort Erie, Ontario • L0S 1S0 • 327 - Black Creek
- — bath
- — bed
- — sqft
101-3033 Townline Road, Fort Erie, Ontario • L0S 1S1 • 328 - Stevensville







