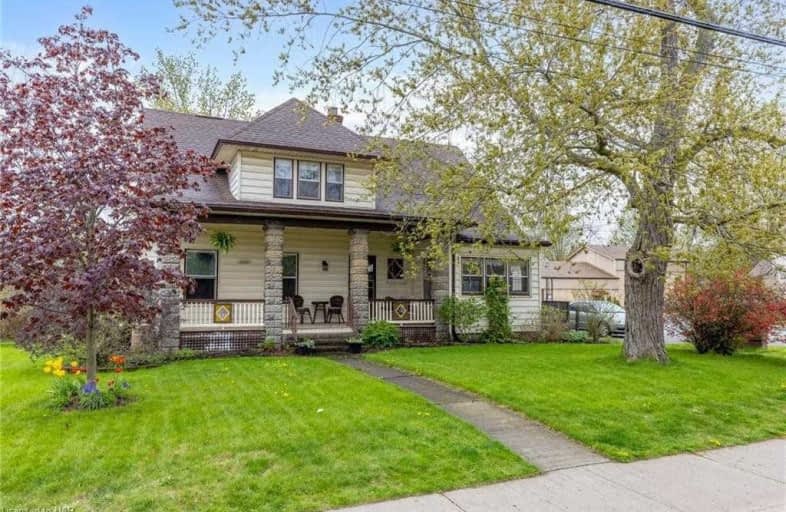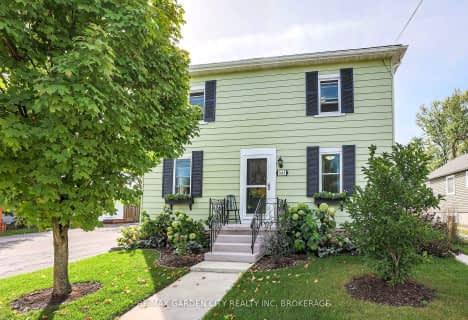Sold on May 19, 2021
Note: Property is not currently for sale or for rent.

-
Type: Detached
-
Style: 2-Storey
-
Size: 2000 sqft
-
Lot Size: 66 x 165 Feet
-
Age: 100+ years
-
Taxes: $3,048 per year
-
Days on Site: 8 Days
-
Added: May 11, 2021 (1 week on market)
-
Updated:
-
Last Checked: 2 months ago
-
MLS®#: X5229615
-
Listed By: Re/max niagara realty ltd., brokerage
Gorgeous Character & Charm In Heart Of Stevensville. Spacious 2 Sty W/Original Pocket Doors, Wood Trim & Solid Wood Doors Throughout. Covered Front Porch To Grand Foyer W/Beautiful Wood Staircase. Main Floor Layout W/Formal Dining Rm, Parlour, Dining Rm, Eat-In Kit, 4 Pc Bath, Rear Mudroom, Front Den & Laundry Rm W/Separate Entrance. 2nd Floor Layout W/4 Bdrms Plus Additional Living Rm/Media Rm & 4 Pc Bath. Basement Level Is Unfinished & Ideal For Storage.
Extras
Exterior Features Beautiful Perennial Gardens, Covered Rear Deck, Open Rear Yard & Detached Single Car Garage. All Kitchen Appliances Plus Washer & Dryer & Back Up Gas Generator Included. Easy Access To Ft Erie, Crystal Beach & Qew.
Property Details
Facts for 3737 West Main Street, Fort Erie
Status
Days on Market: 8
Last Status: Sold
Sold Date: May 19, 2021
Closed Date: Jul 28, 2021
Expiry Date: Aug 05, 2021
Sold Price: $525,000
Unavailable Date: May 19, 2021
Input Date: May 11, 2021
Property
Status: Sale
Property Type: Detached
Style: 2-Storey
Size (sq ft): 2000
Age: 100+
Area: Fort Erie
Availability Date: 30-59 Days
Inside
Bedrooms: 4
Bathrooms: 2
Kitchens: 1
Rooms: 13
Den/Family Room: Yes
Air Conditioning: None
Fireplace: No
Washrooms: 2
Building
Basement: Full
Basement 2: Unfinished
Heat Type: Forced Air
Heat Source: Gas
Exterior: Vinyl Siding
Water Supply: Municipal
Special Designation: Unknown
Parking
Driveway: Private
Garage Spaces: 1
Garage Type: Detached
Covered Parking Spaces: 1
Total Parking Spaces: 2
Fees
Tax Year: 2020
Tax Legal Description: Lt 2 S/S West Main St Pl 415 Bertie ; Fort Erie
Taxes: $3,048
Land
Cross Street: Airline & West Main
Municipality District: Fort Erie
Fronting On: South
Parcel Number: 641750200
Pool: None
Sewer: Sewers
Lot Depth: 165 Feet
Lot Frontage: 66 Feet
Zoning: Cmu5
Rooms
Room details for 3737 West Main Street, Fort Erie
| Type | Dimensions | Description |
|---|---|---|
| Living Main | 4.01 x 4.22 | |
| Den Main | 2.84 x 3.17 | |
| Dining Main | 3.20 x 5.56 | |
| Kitchen Main | 3.17 x 4.70 | |
| Family Main | 3.40 x 5.18 | |
| Laundry Main | 2.29 x 2.95 | |
| Master 2nd | 3.12 x 3.73 | |
| Br 2nd | 2.95 x 3.20 | |
| Br 2nd | 3.00 x 3.20 | |
| Br 2nd | 3.25 x 3.68 | |
| Den 2nd | 3.25 x 4.37 |
| XXXXXXXX | XXX XX, XXXX |
XXXXXXX XXX XXXX |
|
| XXX XX, XXXX |
XXXXXX XXX XXXX |
$XXX,XXX | |
| XXXXXXXX | XXX XX, XXXX |
XXXX XXX XXXX |
$XXX,XXX |
| XXX XX, XXXX |
XXXXXX XXX XXXX |
$XXX,XXX |
| XXXXXXXX XXXXXXX | XXX XX, XXXX | XXX XXXX |
| XXXXXXXX XXXXXX | XXX XX, XXXX | $524,900 XXX XXXX |
| XXXXXXXX XXXX | XXX XX, XXXX | $525,000 XXX XXXX |
| XXXXXXXX XXXXXX | XXX XX, XXXX | $524,900 XXX XXXX |

John Brant Public School
Elementary: PublicSt Joseph Catholic Elementary School
Elementary: CatholicSt Philomena Catholic Elementary School
Elementary: CatholicSt George Catholic Elementary School
Elementary: CatholicStevensville Public School
Elementary: PublicGarrison Road Public School
Elementary: PublicGreater Fort Erie Secondary School
Secondary: PublicFort Erie Secondary School
Secondary: PublicRidgeway-Crystal Beach High School
Secondary: PublicWestlane Secondary School
Secondary: PublicStamford Collegiate
Secondary: PublicSaint Michael Catholic High School
Secondary: Catholic- 1 bath
- 4 bed
- 1100 sqft
3663 East Main Street, Fort Erie, Ontario • L0S 1S0 • 328 - Stevensville



