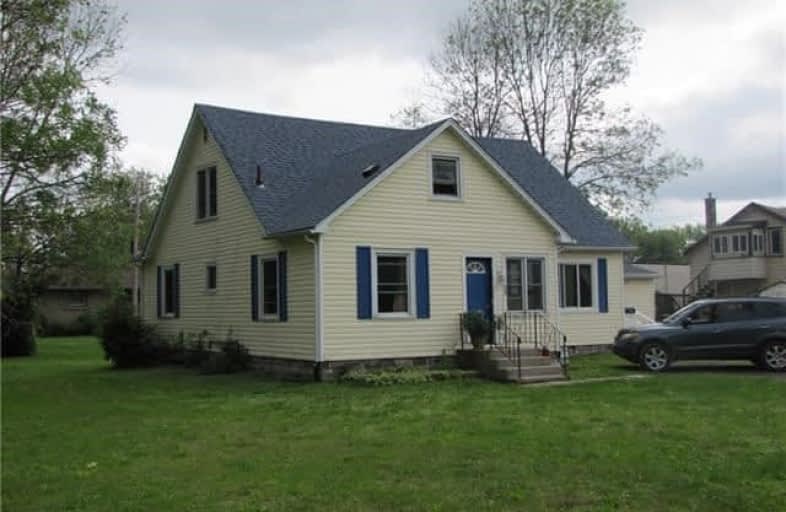Sold on Sep 18, 2018
Note: Property is not currently for sale or for rent.

-
Type: Detached
-
Style: 1 1/2 Storey
-
Size: 2000 sqft
-
Lot Size: 100 x 110 Feet
-
Age: 51-99 years
-
Taxes: $2,577 per year
-
Days on Site: 22 Days
-
Added: Sep 07, 2019 (3 weeks on market)
-
Updated:
-
Last Checked: 1 month ago
-
MLS®#: X4229384
-
Listed By: Royal lepage nrc realty, brokerage
Spacious 2061Sf Home Currently Set Up With Accessory Apartment On Second Level With Separate Entrance. Vacant So You Can Set Your Own Rent Or Great For That Family Member That Needs Their Own Space. Two 100 Amp Breaker Services. Upper Unit Heats With Electric And Rest Of House Heats With Hot Water Gas. Easily Used As A Large Single Family Home. Updates Including Siding, Eaves, Soffits, Facia +/- 5Yrs, Owned Hot Water Tank +/- 5 Yrs, 2 New Low Flush Toilets,
Extras
Newer Roof 2018 And Garage, Some Newer Windows And Insulation, Hardwood In Living Room, Storage Room, Newer Drainage System On Lot And More! Double Lot 100' X 110' In Excellent Area, Only Minutes To Peace Bridge And Downtown Ridgeway.
Property Details
Facts for 398 Ferndale Avenue, Fort Erie
Status
Days on Market: 22
Last Status: Sold
Sold Date: Sep 18, 2018
Closed Date: Oct 16, 2018
Expiry Date: Nov 18, 2018
Sold Price: $270,000
Unavailable Date: Sep 18, 2018
Input Date: Aug 27, 2018
Prior LSC: Listing with no contract changes
Property
Status: Sale
Property Type: Detached
Style: 1 1/2 Storey
Size (sq ft): 2000
Age: 51-99
Area: Fort Erie
Availability Date: 30-59 Days
Assessment Amount: $173,000
Assessment Year: 2018
Inside
Bedrooms: 4
Bathrooms: 2
Kitchens: 2
Rooms: 12
Den/Family Room: No
Air Conditioning: None
Fireplace: No
Washrooms: 2
Building
Basement: Crawl Space
Basement 2: Unfinished
Heat Type: Water
Heat Source: Gas
Exterior: Vinyl Siding
Water Supply: Municipal
Special Designation: Unknown
Parking
Driveway: Pvt Double
Garage Spaces: 1
Garage Type: Attached
Covered Parking Spaces: 4
Total Parking Spaces: 5
Fees
Tax Year: 2018
Tax Legal Description: Plan 100 Lot 851 Lot 852 Pt Lot 853 Np 440
Taxes: $2,577
Land
Cross Street: Dominion
Municipality District: Fort Erie
Fronting On: East
Parcel Number: 642060055
Pool: None
Sewer: Sewers
Lot Depth: 110 Feet
Lot Frontage: 100 Feet
Acres: < .50
Zoning: R2
Rooms
Room details for 398 Ferndale Avenue, Fort Erie
| Type | Dimensions | Description |
|---|---|---|
| Kitchen Main | 3.76 x 3.05 | |
| Dining Main | 4.06 x 3.66 | |
| Living Main | 5.59 x 3.96 | |
| Br Main | 3.35 x 3.96 | |
| Br Main | 3.35 x 3.96 | |
| Bathroom Main | - | 4 Pc Bath |
| Kitchen 2nd | 2.24 x 1.93 | |
| Living 2nd | 4.67 x 4.37 | |
| Dining 2nd | 4.37 x 2.74 | |
| Br 2nd | 3.66 x 2.84 | |
| Br 2nd | 3.45 x 2.24 | |
| Bathroom 2nd | - | 4 Pc Bath |
| XXXXXXXX | XXX XX, XXXX |
XXXX XXX XXXX |
$XXX,XXX |
| XXX XX, XXXX |
XXXXXX XXX XXXX |
$XXX,XXX |
| XXXXXXXX XXXX | XXX XX, XXXX | $270,000 XXX XXXX |
| XXXXXXXX XXXXXX | XXX XX, XXXX | $299,000 XXX XXXX |

John Brant Public School
Elementary: PublicSt Philomena Catholic Elementary School
Elementary: CatholicSt George Catholic Elementary School
Elementary: CatholicPeace Bridge Public School
Elementary: PublicGarrison Road Public School
Elementary: PublicOur Lady of Victory Catholic Elementary School
Elementary: CatholicGreater Fort Erie Secondary School
Secondary: PublicFort Erie Secondary School
Secondary: PublicRidgeway-Crystal Beach High School
Secondary: PublicWestlane Secondary School
Secondary: PublicStamford Collegiate
Secondary: PublicSaint Michael Catholic High School
Secondary: Catholic

