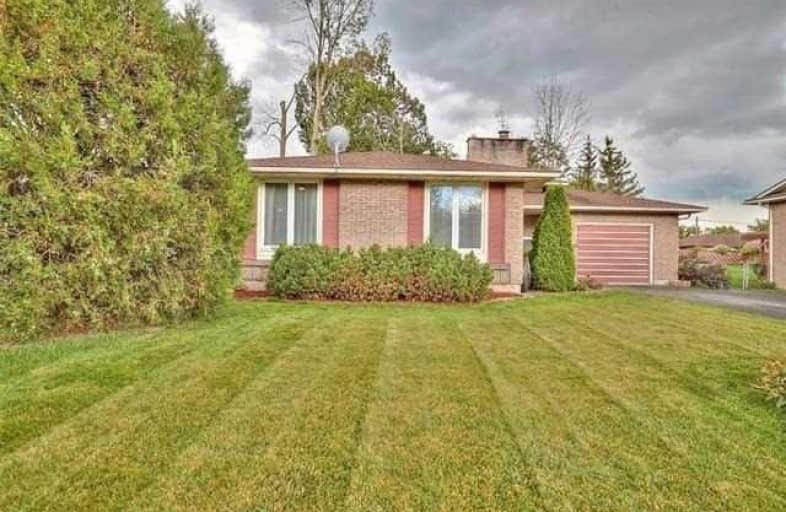
St Joseph Catholic Elementary School
Elementary: Catholic
10.92 km
St Philomena Catholic Elementary School
Elementary: Catholic
5.54 km
Stevensville Public School
Elementary: Public
10.08 km
Peace Bridge Public School
Elementary: Public
2.33 km
Garrison Road Public School
Elementary: Public
4.28 km
Our Lady of Victory Catholic Elementary School
Elementary: Catholic
1.99 km
Greater Fort Erie Secondary School
Secondary: Public
5.69 km
Fort Erie Secondary School
Secondary: Public
1.43 km
Ridgeway-Crystal Beach High School
Secondary: Public
11.50 km
Westlane Secondary School
Secondary: Public
23.85 km
Stamford Collegiate
Secondary: Public
22.30 km
Saint Michael Catholic High School
Secondary: Catholic
23.25 km





