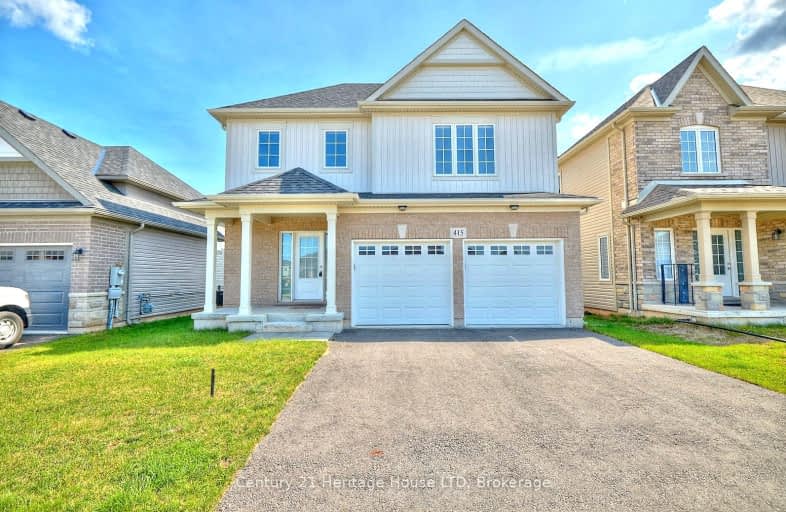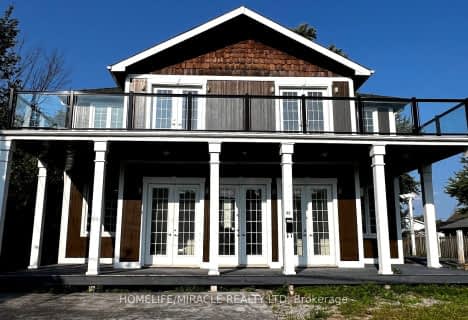Somewhat Walkable
- Some errands can be accomplished on foot.
Somewhat Bikeable
- Most errands require a car.

John Brant Public School
Elementary: PublicSt Philomena Catholic Elementary School
Elementary: CatholicStevensville Public School
Elementary: PublicPeace Bridge Public School
Elementary: PublicGarrison Road Public School
Elementary: PublicOur Lady of Victory Catholic Elementary School
Elementary: CatholicGreater Fort Erie Secondary School
Secondary: PublicFort Erie Secondary School
Secondary: PublicRidgeway-Crystal Beach High School
Secondary: PublicWestlane Secondary School
Secondary: PublicStamford Collegiate
Secondary: PublicSaint Michael Catholic High School
Secondary: Catholic-
Lakeshore Road Park
Fort Erie ON 1.18km -
Mather Gate
Niagara Falls ON 1.4km -
Lions Sugarbowl Park Dog Run
Gilmore Rd & Central Ave., Fort Erie ON 2.3km
-
BMO Bank of Montreal
450 Garrison Rd, Fort Erie ON L2A 1N2 0.43km -
TD Canada Trust Branch and ATM
450 Garrison Rd, Fort Erie ON L2A 1N2 0.43km -
TD Canada Trust ATM
450 Garrison Rd, Fort Erie ON L2A 1N2 0.5km
- 3 bath
- 4 bed
- 1500 sqft
1043 Garrison Road, Fort Erie, Ontario • L2A 1N8 • 334 - Crescent Park




