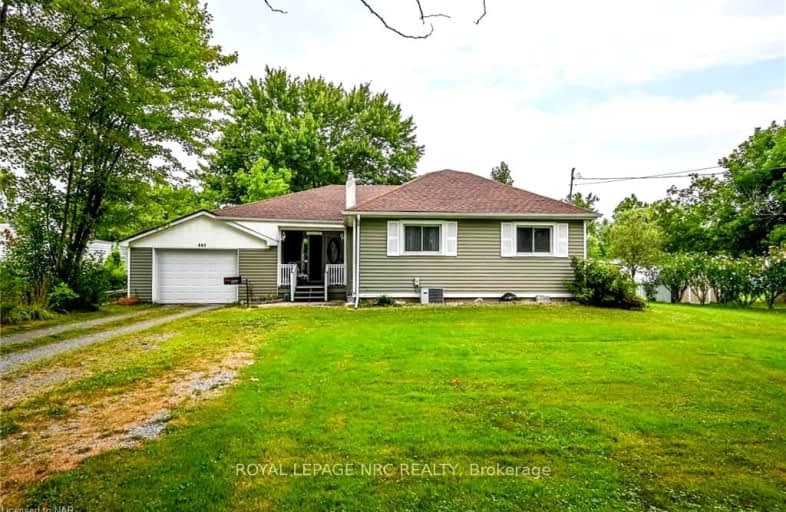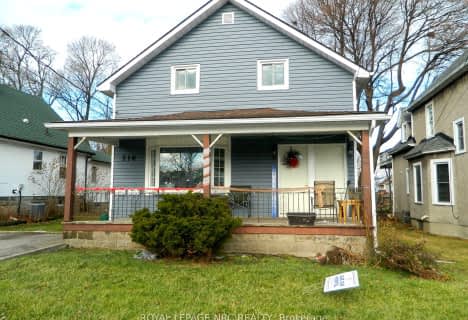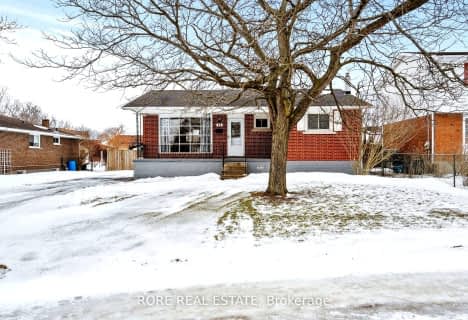Car-Dependent
- Almost all errands require a car.
Somewhat Bikeable
- Most errands require a car.

John Brant Public School
Elementary: PublicSt Philomena Catholic Elementary School
Elementary: CatholicStevensville Public School
Elementary: PublicPeace Bridge Public School
Elementary: PublicGarrison Road Public School
Elementary: PublicOur Lady of Victory Catholic Elementary School
Elementary: CatholicGreater Fort Erie Secondary School
Secondary: PublicFort Erie Secondary School
Secondary: PublicRidgeway-Crystal Beach High School
Secondary: PublicWestlane Secondary School
Secondary: PublicStamford Collegiate
Secondary: PublicSaint Michael Catholic High School
Secondary: Catholic-
Lions Sugarbowl Park Dog Run
Gilmore Rd & Central Ave., Fort Erie ON 1.21km -
Mather Gate
Niagara Falls ON 2.26km -
Broderick Park
1170 Niagara St (Squaw Island), Buffalo, NY 14213 2.79km
-
Meridian Credit Union ATM
450 Garrison Rd, Fort Erie ON L2A 1N2 1.56km -
TD Canada Trust ATM
450 Garrison Rd, Fort Erie ON L2A 1N2 1.58km -
BMO Bank of Montreal
450 Garrison Rd, Fort Erie ON L2A 1N2 1.64km
- 2 bath
- 3 bed
- 1100 sqft
344 Dufferin Street North, Fort Erie, Ontario • L2A 2T9 • 332 - Central














