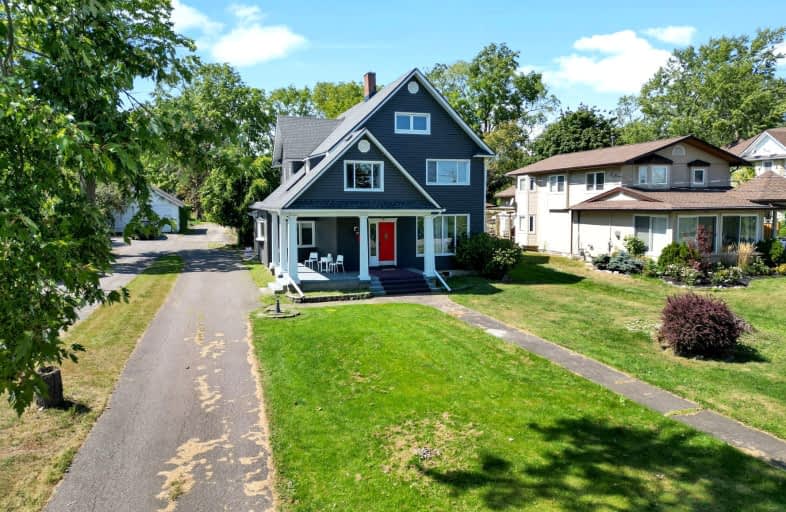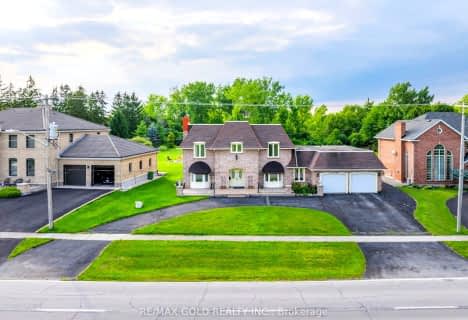Car-Dependent
- Most errands require a car.
Somewhat Bikeable
- Most errands require a car.

St Joseph Catholic Elementary School
Elementary: CatholicSt Philomena Catholic Elementary School
Elementary: CatholicStevensville Public School
Elementary: PublicPeace Bridge Public School
Elementary: PublicGarrison Road Public School
Elementary: PublicOur Lady of Victory Catholic Elementary School
Elementary: CatholicGreater Fort Erie Secondary School
Secondary: PublicFort Erie Secondary School
Secondary: PublicRidgeway-Crystal Beach High School
Secondary: PublicWestlane Secondary School
Secondary: PublicStamford Collegiate
Secondary: PublicSaint Michael Catholic High School
Secondary: Catholic-
Black Rock Canal Park
16 Black Rock Hbr, Buffalo, NY 14207 2.45km -
Broderick Park
1170 Niagara St (Squaw Island), Buffalo, NY 14213 1.4km -
Mather Gate
Niagara Falls ON 2km
-
HODL Bitcoin ATM - Robo Mart
21 Princess St, Fort Erie ON L2A 1V7 1.45km -
Scotiabank
200 Garrison Rd, Fort Erie ON L2A 5S6 2.1km -
TD Canada Trust ATM
450 Garrison Rd, Fort Erie ON L2A 1N2 2.37km
- 2 bath
- 5 bed
- 2500 sqft
455 Niagara Boulevard, Fort Erie, Ontario • L2A 3H2 • 332 - Central











