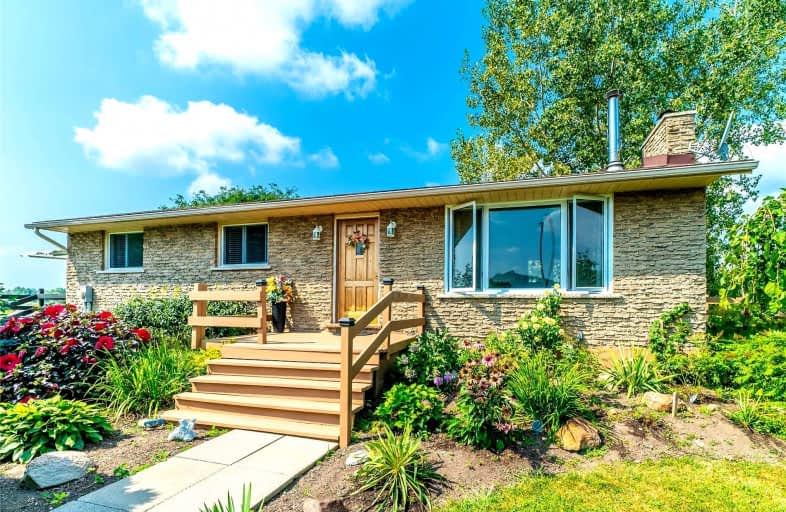Sold on Oct 01, 2021
Note: Property is not currently for sale or for rent.

-
Type: Detached
-
Style: Bungalow
-
Lot Size: 504.88 x 0 Acres
-
Age: 31-50 years
-
Taxes: $2,492 per year
-
Days on Site: 31 Days
-
Added: Dec 20, 2024 (1 month on market)
-
Updated:
-
Last Checked: 2 months ago
-
MLS®#: X8700418
-
Listed By: Harvey kalles real estate ltd., brokerage (treb)
Set Back From The Road, This 38.68 Acre Farm Is A Must See With 30 Acres Of Crops, 3 Acres Of Wooden Area, Pond, It Has It All. Close Proximity To The Highway,Schools,Hospital,Church & Much More. The Property Also Has Two Access Points. The Barn Has Paddocks & Stall Ready To Go For Any Horse Enthusiast. The House Is A 3 Bedrm, 2 Bathroom, Freshly Painted & New Carpet Installed. Buyer Is To Do Due Diligence For Hst On Closing. Extras:200 Amp Barn And Home. 100 Amp Garage.
Property Details
Facts for 4635 Netherby Road, Fort Erie
Status
Days on Market: 31
Last Status: Sold
Sold Date: Oct 01, 2021
Closed Date: Oct 29, 2021
Expiry Date: Oct 31, 2021
Sold Price: $1,225,000
Unavailable Date: Oct 31, 2021
Input Date: Sep 10, 2021
Prior LSC: Sold
Property
Status: Sale
Property Type: Detached
Style: Bungalow
Age: 31-50
Area: Fort Erie
Community: 329 - Mulgrave
Availability Date: IMMEDIATE
Assessment Amount: $279,800
Assessment Year: 2018
Inside
Bedrooms: 3
Bedrooms Plus: 1
Bathrooms: 2
Kitchens: 1
Rooms: 7
Air Conditioning: None
Fireplace: No
Washrooms: 2
Building
Basement: Finished
Basement 2: Full
Heat Type: Baseboard
Heat Source: Wood
Exterior: Alum Siding
Elevator: N
Water Supply Type: Cistern
Special Designation: Unknown
Parking
Driveway: Private
Garage Spaces: 3
Garage Type: Detached
Covered Parking Spaces: 8
Total Parking Spaces: 11
Fees
Tax Year: 2020
Tax Legal Description: PT LT 15 CON 14 NIAGARA RIVER BERTIE; PT LT 16 CON 14 NIAGARA RI
Taxes: $2,492
Highlights
Feature: Golf
Feature: Lake/Pond
Land
Cross Street: Sodom and Netherby R
Municipality District: Fort Erie
Parcel Number: 642460072
Pool: None
Sewer: Septic
Lot Frontage: 504.88 Acres
Acres: 25-49.99
Zoning: A
Rooms
Room details for 4635 Netherby Road, Fort Erie
| Type | Dimensions | Description |
|---|---|---|
| Living Main | 4.47 x 5.99 | |
| Kitchen Main | 7.62 x 3.96 | |
| Br Main | 3.96 x 2.74 | |
| Bathroom Main | 1.83 x 3.96 | |
| Br Main | 3.96 x 3.96 | |
| Br Main | 2.74 x 3.05 | |
| Sunroom Main | 5.18 x 5.18 | |
| Bathroom Bsmt | 2.13 x 1.83 | |
| Br Bsmt | 6.10 x 3.66 | |
| Other Bsmt | 12.80 x 4.57 |
| XXXXXXXX | XXX XX, XXXX |
XXXXXX XXX XXXX |
$X,XXX |
| XXX XX, XXXX |
XXXXXX XXX XXXX |
$X,XXX | |
| XXXXXXXX | XXX XX, XXXX |
XXXX XXX XXXX |
$X,XXX,XXX |
| XXX XX, XXXX |
XXXXXX XXX XXXX |
$X,XXX,XXX |
| XXXXXXXX XXXXXX | XXX XX, XXXX | $2,800 XXX XXXX |
| XXXXXXXX XXXXXX | XXX XX, XXXX | $2,800 XXX XXXX |
| XXXXXXXX XXXX | XXX XX, XXXX | $1,225,000 XXX XXXX |
| XXXXXXXX XXXXXX | XXX XX, XXXX | $1,449,000 XXX XXXX |

John Brant Public School
Elementary: PublicSt Joseph Catholic Elementary School
Elementary: CatholicSt George Catholic Elementary School
Elementary: CatholicSacred Heart Catholic Elementary School
Elementary: CatholicStevensville Public School
Elementary: PublicRiver View Public School
Elementary: PublicGreater Fort Erie Secondary School
Secondary: PublicÉcole secondaire Confédération
Secondary: PublicRidgeway-Crystal Beach High School
Secondary: PublicWestlane Secondary School
Secondary: PublicStamford Collegiate
Secondary: PublicSaint Michael Catholic High School
Secondary: Catholic- 2 bath
- 3 bed
4426 NETHERBY Road, Fort Erie, Ontario • L3B 5N7 • Fort Erie

