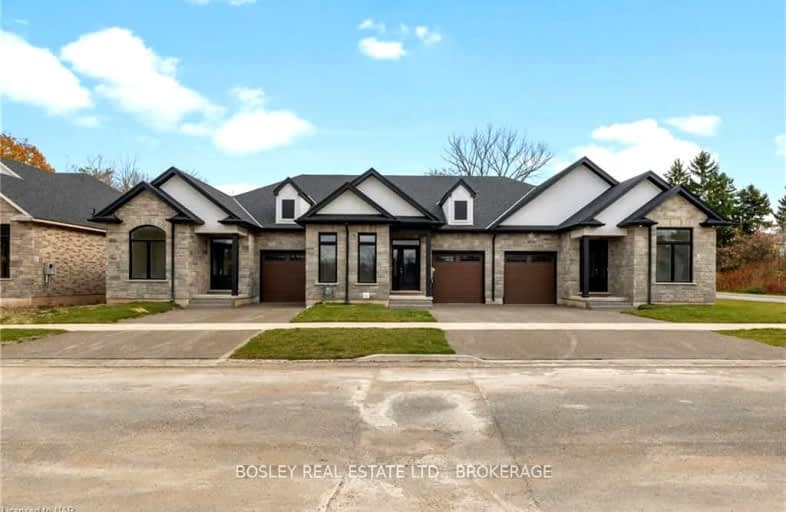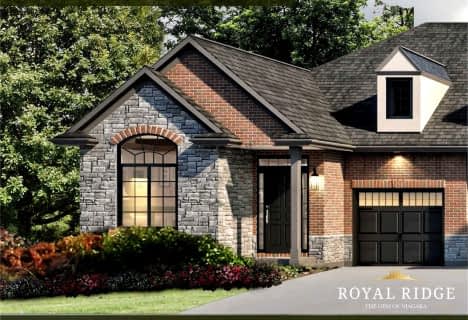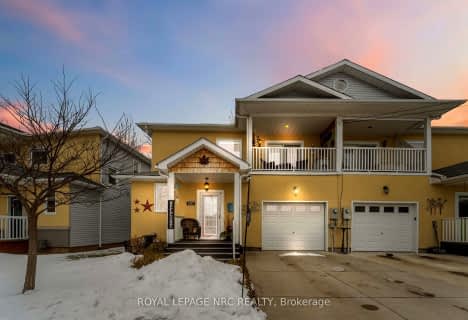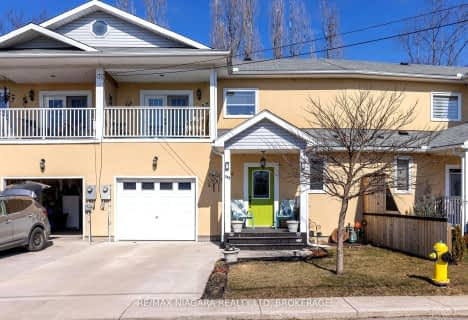

John Brant Public School
Elementary: PublicSt Joseph Catholic Elementary School
Elementary: CatholicSt Philomena Catholic Elementary School
Elementary: CatholicSt Therese Catholic Elementary School
Elementary: CatholicSt George Catholic Elementary School
Elementary: CatholicStevensville Public School
Elementary: PublicGreater Fort Erie Secondary School
Secondary: PublicÉcole secondaire Confédération
Secondary: PublicEastdale Secondary School
Secondary: PublicRidgeway-Crystal Beach High School
Secondary: PublicPort Colborne High School
Secondary: PublicLakeshore Catholic High School
Secondary: Catholic-
Casa Hugo
4060 Erie Road, Crystal Beach, ON L0S 1B0 2.34km -
Sneakers Beach Bar & Grill
4020 Erie Road, Fort Erie, ON L0S 1B0 2.46km -
Gather Tasting Room
301 Derby Road, Crystal Beach, ON L0S 1B0 2.72km
-
Crystal Ball Cafe
4028 Erie Road, Fort Erie, ON L0S 1B0 2.44km -
South Coast Cookhouse
423 Derby Road, Crystal Beach, ON L0S 1B0 2.7km -
Shaka Farm To Beach
3932 Erie Road, Crystal Beach, ON L0S 1B0 2.72km
-
Planet Fitness
450 Garrison Rd, Fort Erie, ON L2A 1N2 14.19km -
Planet Fitness
835 Ontario Rd, Welland, ON L3B 5V6 17.22km -
Nickel City Athletics
247 Virginia St 17.65km
-
Boggio Pharmacy
200 Catharine St, Port Colborne, ON L3K 4K8 13.12km -
Shoppers Drug Mart
77 Clarence Street, Port Colborne, ON L3K 3G2 13.17km -
Rexall Drug Stores
838 Ontario Road, Welland, ON L3B 5E2 17.06km
-
Beach House Restaurant
4130 Erie Road, Crystal Beach, ON L0S 1B0 2.13km -
The Sub King
407 Cherrywood Avenue, Fort Erie, ON L0S 1B0 2.15km -
Mabel's Gourmet Pizza
4068 Erie Rd, Fort Erie, ON L0S 1B0 2.32km
-
Ellicott Square Building
295 Main St 18km -
Seaway Mall
800 Niagara Street, Welland, ON L3C 1M3 21.13km -
Broadway Market
999 Broadway St 21.21km
-
Joe's Your Independent Grocer
311 Gorham Road, Ridgeway, ON L0S 1N0 3.62km -
Food Basics
124 Clarence Street, Port Colborne, ON L3K 3G3 13.23km -
Sobeys
450 Garrison Road, Fort Erie, ON L2A 1N2 14.21km
-
Peace Bridge Duty Free
1 Peace Bridge Plaza, Fort Erie, ON L2A 5N1 15.18km -
LCBO
102 Primeway Drive, Welland, ON L3B 0A1 20.02km -
LCBO
7481 Oakwood Drive, Niagara Falls, ON 22.73km
-
Camo Gas Repair
457 Fitch Street, Welland, ON L3C 4W7 20.91km -
Gerber Collision & Glass
2643 Delaware Ave 21.08km -
Southtowns Fireplace
4307 Camp Rd 21.49km
-
AMC Market Arcade 8
639 Main Street 18.39km -
AMC Market Arcade 8
639 Main St 18.38km -
Regal Elmwood Center
2001 Elmwood Ave 20.28km
-
Isaias Gonzalez-Soto Branch Library
280 Porter Ave 17.06km -
Elaine M. Panty Branch Library Riverside
820 Tonawanda St 18.26km -
Buffalo & Erie County Public Library
1 Lafayette Square 18.3km
-
Bluecross Blueshield of Western New York
257 W Genesee St 17.41km -
Welland County General Hospital
65 3rd St, Welland, ON L3B 18.12km -
KALEIDA HEALTH
1010 Main St 18.82km
-
United Empire Loyalist Park
Stevensville ON L0S 1S0 9.49km -
Splash Pad
Fort Erie ON 10.21km -
Ferndale Park
865 Ferndale Ave, Fort Erie ON L2A 5E1 10.96km
-
RBC Royal Bank ATM
1326 Garrison Rd, Fort Erie ON L2A 1P1 11.56km -
HSBC ATM
1201 Garrison Rd, Fort Erie ON L2A 1N8 11.92km -
Meridian Credit Union ATM
43 Clarence St (at King St), Port Colborne ON L3K 3G1 13.05km
- 3 bath
- 2 bed
- 1100 sqft
207 CAMBRIDGE Road East, Fort Erie, Ontario • L0S 1B0 • 337 - Crystal Beach
- 4 bath
- 2 bed
- 1100 sqft
203 Cambridge Road East, Fort Erie, Ontario • L0S 1B0 • 337 - Crystal Beach





