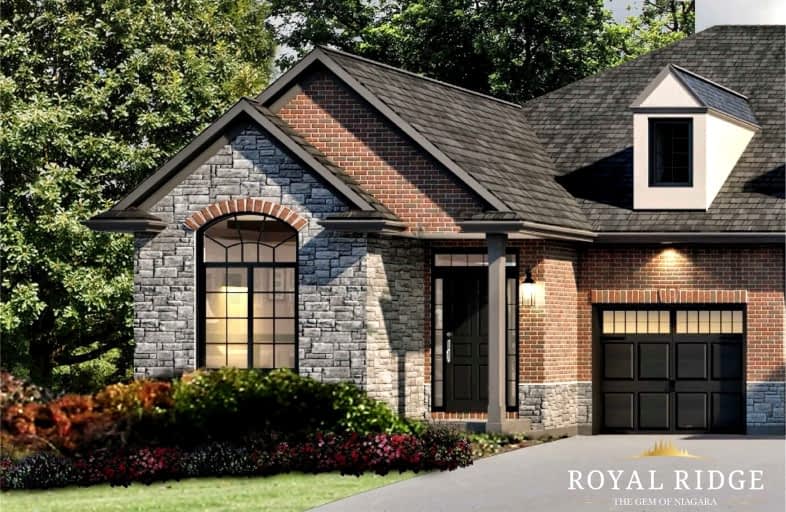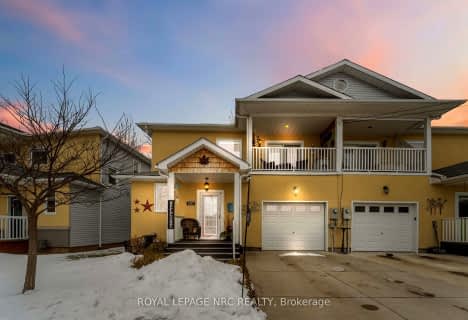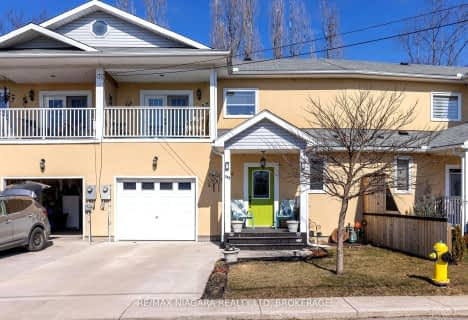
John Brant Public School
Elementary: PublicSt Joseph Catholic Elementary School
Elementary: CatholicSt Philomena Catholic Elementary School
Elementary: CatholicSt Therese Catholic Elementary School
Elementary: CatholicSt George Catholic Elementary School
Elementary: CatholicStevensville Public School
Elementary: PublicGreater Fort Erie Secondary School
Secondary: PublicÉcole secondaire Confédération
Secondary: PublicEastdale Secondary School
Secondary: PublicRidgeway-Crystal Beach High School
Secondary: PublicPort Colborne High School
Secondary: PublicLakeshore Catholic High School
Secondary: Catholic- 2 bath
- 2 bed
- 1100 sqft
502 ROYAL RIDGE Drive, Fort Erie, Ontario • L0S 1N0 • 335 - Ridgeway
- 3 bath
- 2 bed
- 1100 sqft
207 CAMBRIDGE Road East, Fort Erie, Ontario • L0S 1B0 • 337 - Crystal Beach
- 4 bath
- 2 bed
- 1100 sqft
203 Cambridge Road East, Fort Erie, Ontario • L0S 1B0 • 337 - Crystal Beach






