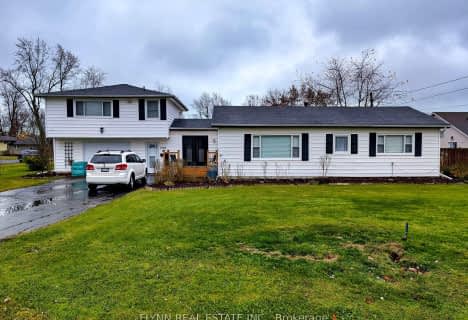
John Brant Public School
Elementary: PublicSt Philomena Catholic Elementary School
Elementary: CatholicSt George Catholic Elementary School
Elementary: CatholicPeace Bridge Public School
Elementary: PublicGarrison Road Public School
Elementary: PublicOur Lady of Victory Catholic Elementary School
Elementary: CatholicGreater Fort Erie Secondary School
Secondary: PublicFort Erie Secondary School
Secondary: PublicRidgeway-Crystal Beach High School
Secondary: PublicWestlane Secondary School
Secondary: PublicStamford Collegiate
Secondary: PublicSaint Michael Catholic High School
Secondary: Catholic- — bath
- — bed
- — sqft
1399 PHILLIPS Street, Fort Erie, Ontario • L2A 3C4 • 334 - Crescent Park
- 2 bath
- 4 bed
- 1100 sqft
869 Daytona Drive, Fort Erie, Ontario • L2A 4Z7 • 334 - Crescent Park
- 4 bath
- 4 bed
- 3000 sqft
689 Brian Street, Fort Erie, Ontario • L2A 6W2 • 334 - Crescent Park












