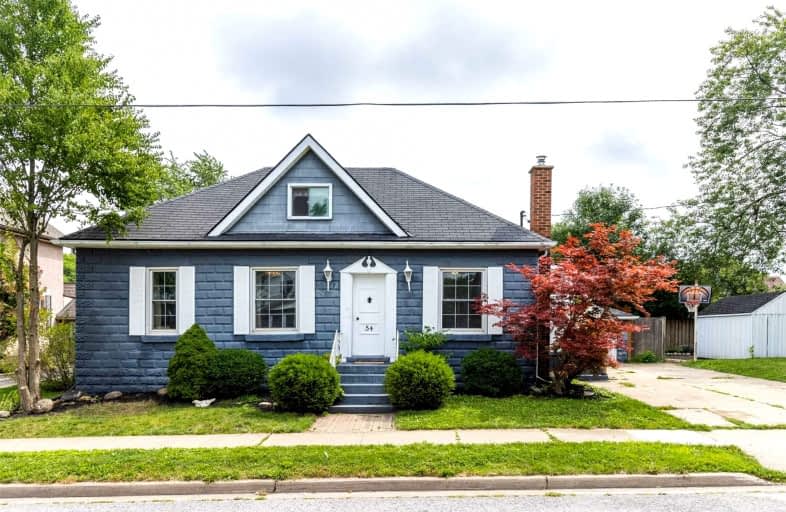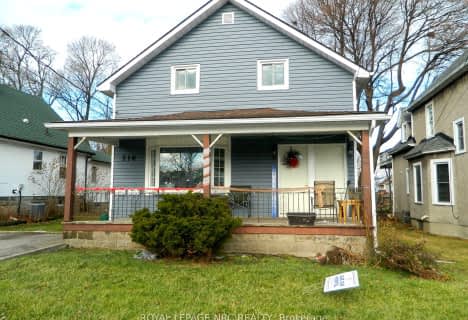
3D Walkthrough

St Joseph Catholic Elementary School
Elementary: Catholic
11.07 km
St Philomena Catholic Elementary School
Elementary: Catholic
5.25 km
Stevensville Public School
Elementary: Public
10.15 km
Peace Bridge Public School
Elementary: Public
1.93 km
Garrison Road Public School
Elementary: Public
3.99 km
Our Lady of Victory Catholic Elementary School
Elementary: Catholic
1.60 km
Greater Fort Erie Secondary School
Secondary: Public
5.46 km
Fort Erie Secondary School
Secondary: Public
1.08 km
Ridgeway-Crystal Beach High School
Secondary: Public
11.36 km
Westlane Secondary School
Secondary: Public
24.15 km
Stamford Collegiate
Secondary: Public
22.62 km
Saint Michael Catholic High School
Secondary: Catholic
23.53 km




