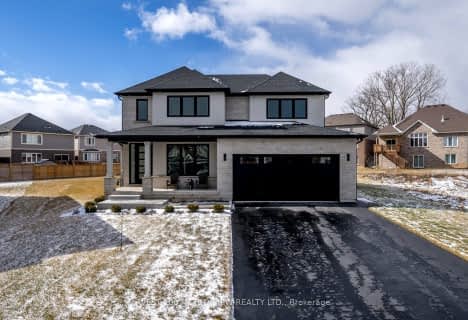Sold on Feb 10, 2020
Note: Property is not currently for sale or for rent.

-
Type: Detached
-
Style: 2-Storey
-
Lot Size: 169.87 x 414.55 Acres
-
Age: 51-99 years
-
Taxes: $6,156 per year
-
Days on Site: 32 Days
-
Added: Dec 15, 2024 (1 month on market)
-
Updated:
-
Last Checked: 1 month ago
-
MLS®#: X8519514
-
Listed By: D.w. howard realty ltd. brokerage
Outstanding development property consisting of 1 2/3 acres zoned as R1/RM1-508 fronting on Ridge Road as well as 1 1/3 acres zoned as RM1-508 fronting on Prospect Point Road plus a building lot 40 x 190.62 fronting on Hazel Street. All parcels attached with 3 frontages. The total RM1-508 is approximately 2 acres. Moments from desirable RIDGEWAY and it's downtown core with its restaurants , shops and year round walking trail. Allows for options of multiple townhouses and multi unit building. This is a rare piece of exceptional land seldom available with investment potential galore. Ridgeway offers this outstanding home situated on 1 2/3 acres within steps of desirable, quaint Ridgeway with its specialty shops, unique restaurants and year round walking trail. THIS UNIQUE TUDOR REVIVAL STYLE HOME BUILT IN 1928 RETAINS MOST OF IT`S ORIGINAL ELEGANCE, CHARACTER & CHARM. Impressed is a word used to describe this never available home and Property. Curb appeal galore notes this exterior structure with its superior Ludowici clay tile roof, Limestone exterior, hand cut stone exterior walkways and Courtyard and overall quality components. YESTERYEAR a word to describe the feeling as you enter this almost perfect interior with wonderful wood, large rooms, private areas and just exceptional taste. The pride of ownership exudes as you tour. Please do not hesitate to call for further details and view with great confidence..
Property Details
Facts for 546 RIDGE Road North, Fort Erie
Status
Days on Market: 32
Last Status: Sold
Sold Date: Feb 10, 2020
Closed Date: Mar 30, 2020
Expiry Date: Mar 12, 2020
Sold Price: $1,350,000
Unavailable Date: Feb 10, 2020
Input Date: Jan 10, 2020
Prior LSC: Sold
Property
Status: Sale
Property Type: Detached
Style: 2-Storey
Age: 51-99
Area: Fort Erie
Community: 335 - Ridgeway
Availability Date: 90+Days
Assessment Amount: $417,000
Assessment Year: 2019
Inside
Bedrooms: 4
Bathrooms: 2
Kitchens: 1
Rooms: 12
Air Conditioning: Other
Fireplace: Yes
Washrooms: 2
Building
Basement: Full
Basement 2: Part Fin
Heat Type: Radiant
Heat Source: Gas
Exterior: Brick Front
Exterior: Stone
Green Verification Status: N
Water Supply: Municipal
Special Designation: Unknown
Parking
Driveway: Other
Garage Spaces: 2
Garage Type: Attached
Covered Parking Spaces: 6
Total Parking Spaces: 8
Fees
Tax Year: 2019
Tax Legal Description: CON 2, LE PART LOT 23, PLAN 59R9260, PART 1
Taxes: $6,156
Land
Cross Street: RIDGEWAY CRYSTAL BEA
Municipality District: Fort Erie
Pool: None
Sewer: Sewers
Lot Depth: 414.55 Acres
Lot Frontage: 169.87 Acres
Acres: .50-1.99
Zoning: R1/RM1-508
Rooms
Room details for 546 RIDGE Road North, Fort Erie
| Type | Dimensions | Description |
|---|---|---|
| Living Main | 5.61 x 5.38 | |
| Dining Main | 4.87 x 4.26 | |
| Other Main | 5.38 x 3.93 | |
| Kitchen Main | 3.04 x 5.79 | |
| Bathroom Main | - | |
| Dining Main | 3.04 x 2.43 | |
| Prim Bdrm 2nd | 7.01 x 5.38 | |
| Br 2nd | 3.96 x 3.96 | |
| Br 2nd | 4.26 x 4.69 | |
| Br 2nd | 4.72 x 4.57 | |
| Bathroom 2nd | - | |
| Other 2nd | 1.82 x 3.27 |
| XXXXXXXX | XXX XX, XXXX |
XXXX XXX XXXX |
$X,XXX,XXX |
| XXX XX, XXXX |
XXXXXX XXX XXXX |
$X,XXX,XXX | |
| XXXXXXXX | XXX XX, XXXX |
XXXXXXX XXX XXXX |
|
| XXX XX, XXXX |
XXXXXX XXX XXXX |
$X,XXX,XXX | |
| XXXXXXXX | XXX XX, XXXX |
XXXX XXX XXXX |
$X,XXX,XXX |
| XXX XX, XXXX |
XXXXXX XXX XXXX |
$X,XXX,XXX | |
| XXXXXXXX | XXX XX, XXXX |
XXXXXXX XXX XXXX |
|
| XXX XX, XXXX |
XXXXXX XXX XXXX |
$X,XXX,XXX |
| XXXXXXXX XXXX | XXX XX, XXXX | $1,350,000 XXX XXXX |
| XXXXXXXX XXXXXX | XXX XX, XXXX | $1,399,900 XXX XXXX |
| XXXXXXXX XXXXXXX | XXX XX, XXXX | XXX XXXX |
| XXXXXXXX XXXXXX | XXX XX, XXXX | $1,950,000 XXX XXXX |
| XXXXXXXX XXXX | XXX XX, XXXX | $1,695,000 XXX XXXX |
| XXXXXXXX XXXXXX | XXX XX, XXXX | $1,799,000 XXX XXXX |
| XXXXXXXX XXXXXXX | XXX XX, XXXX | XXX XXXX |
| XXXXXXXX XXXXXX | XXX XX, XXXX | $1,950,000 XXX XXXX |

John Brant Public School
Elementary: PublicSt Joseph Catholic Elementary School
Elementary: CatholicSt Philomena Catholic Elementary School
Elementary: CatholicSt George Catholic Elementary School
Elementary: CatholicStevensville Public School
Elementary: PublicGarrison Road Public School
Elementary: PublicGreater Fort Erie Secondary School
Secondary: PublicÉcole secondaire Confédération
Secondary: PublicFort Erie Secondary School
Secondary: PublicEastdale Secondary School
Secondary: PublicRidgeway-Crystal Beach High School
Secondary: PublicLakeshore Catholic High School
Secondary: Catholic- 3 bath
- 5 bed
2850 THUNDER BAY Road, Fort Erie, Ontario • L0S 1N0 • 335 - Ridgeway
- 3 bath
- 6 bed
- 2500 sqft
348 Ridge Road North, Fort Erie, Ontario • L0S 1N0 • 335 - Ridgeway
- 5 bath
- 4 bed
- 3500 sqft
3607 Carolinia Court, Fort Erie, Ontario • L0S 1N0 • 335 - Ridgeway



