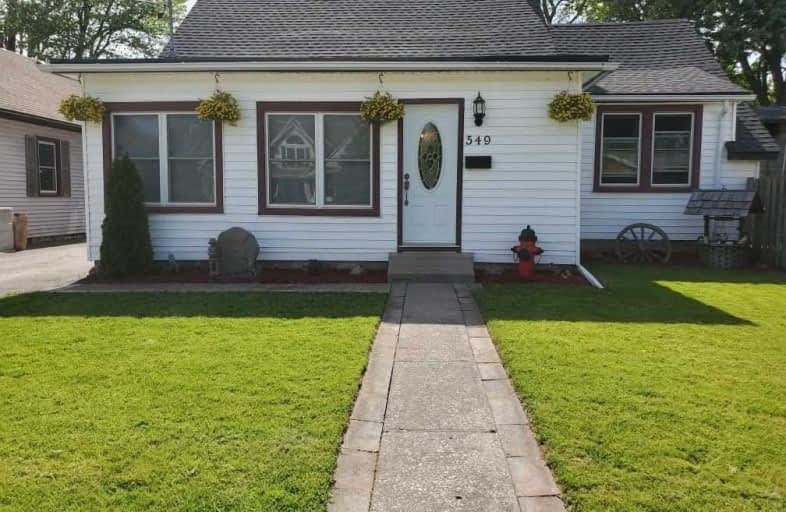Sold on Aug 10, 2020
Note: Property is not currently for sale or for rent.

-
Type: Detached
-
Style: 1 1/2 Storey
-
Size: 1500 sqft
-
Lot Size: 80 x 110 Feet
-
Age: No Data
-
Taxes: $1,790 per year
-
Days on Site: 194 Days
-
Added: Jan 28, 2020 (6 months on market)
-
Updated:
-
Last Checked: 2 months ago
-
MLS®#: X4677749
-
Listed By: Purplebricks, brokerage
Freshly Updated 5 Bedroom Family Home With 2 Driveways Located In Crescent Park Just A Few Minutes Walk To Crescent Beach, Friendship Trail, Elementary Schools, High School And Easy Highway Access! 25 Yr Shingles 2010, Laminate 2019, Master Bed Carpet 2019, Kitchen Completely Renovated 2012, New Chimney 2015 Many New Windows And Front Door 2014. Wood Burning Fireplace. Pool And Hot Tub Included!
Property Details
Facts for 549 Ferndale Avenue, Fort Erie
Status
Days on Market: 194
Last Status: Sold
Sold Date: Aug 10, 2020
Closed Date: Sep 18, 2020
Expiry Date: Sep 27, 2020
Sold Price: $412,000
Unavailable Date: Aug 10, 2020
Input Date: Jan 28, 2020
Property
Status: Sale
Property Type: Detached
Style: 1 1/2 Storey
Size (sq ft): 1500
Area: Fort Erie
Availability Date: 60_90
Inside
Bedrooms: 5
Bathrooms: 2
Kitchens: 1
Rooms: 10
Den/Family Room: No
Air Conditioning: Window Unit
Fireplace: Yes
Laundry Level: Main
Central Vacuum: N
Washrooms: 2
Building
Basement: Crawl Space
Heat Type: Water
Heat Source: Gas
Exterior: Vinyl Siding
Water Supply: Municipal
Special Designation: Unknown
Parking
Driveway: Private
Garage Type: None
Covered Parking Spaces: 4
Total Parking Spaces: 4
Fees
Tax Year: 2019
Tax Legal Description: Lts 754 & 755 Pl 440 Bertie; Fort Erie
Taxes: $1,790
Land
Cross Street: Off Highway 3
Municipality District: Fort Erie
Fronting On: West
Pool: Abv Grnd
Sewer: Sewers
Lot Depth: 110 Feet
Lot Frontage: 80 Feet
Acres: < .50
Rooms
Room details for 549 Ferndale Avenue, Fort Erie
| Type | Dimensions | Description |
|---|---|---|
| Master Main | 3.48 x 4.98 | |
| 2nd Br Main | 3.84 x 3.10 | |
| 3rd Br Main | 2.87 x 3.00 | |
| 4th Br Main | 2.29 x 4.32 | |
| Dining Main | 4.34 x 3.78 | |
| Kitchen Main | 2.77 x 6.22 | |
| Laundry Main | 2.41 x 2.72 | |
| Living Main | 6.58 x 3.58 | |
| 5th Br 2nd | 3.63 x 5.61 | |
| Loft 2nd | 3.28 x 7.01 |
| XXXXXXXX | XXX XX, XXXX |
XXXX XXX XXXX |
$XXX,XXX |
| XXX XX, XXXX |
XXXXXX XXX XXXX |
$XXX,XXX |
| XXXXXXXX XXXX | XXX XX, XXXX | $412,000 XXX XXXX |
| XXXXXXXX XXXXXX | XXX XX, XXXX | $418,500 XXX XXXX |

John Brant Public School
Elementary: PublicSt Philomena Catholic Elementary School
Elementary: CatholicSt George Catholic Elementary School
Elementary: CatholicPeace Bridge Public School
Elementary: PublicGarrison Road Public School
Elementary: PublicOur Lady of Victory Catholic Elementary School
Elementary: CatholicGreater Fort Erie Secondary School
Secondary: PublicFort Erie Secondary School
Secondary: PublicRidgeway-Crystal Beach High School
Secondary: PublicWestlane Secondary School
Secondary: PublicStamford Collegiate
Secondary: PublicSaint Michael Catholic High School
Secondary: Catholic

