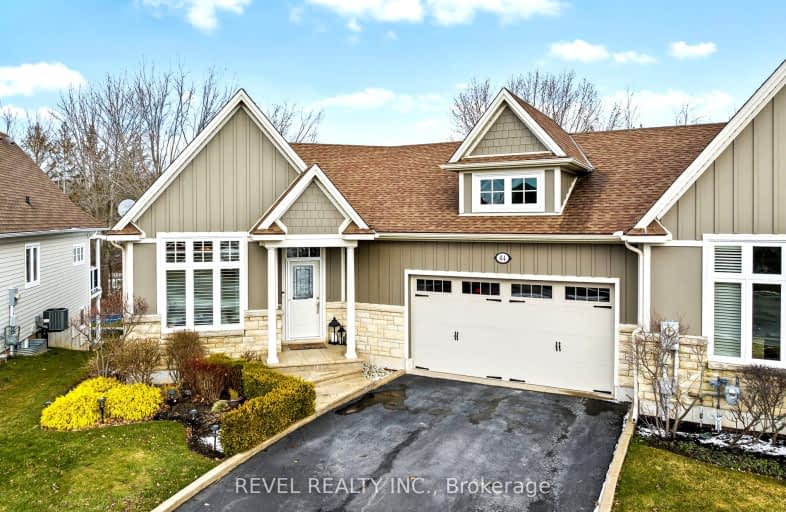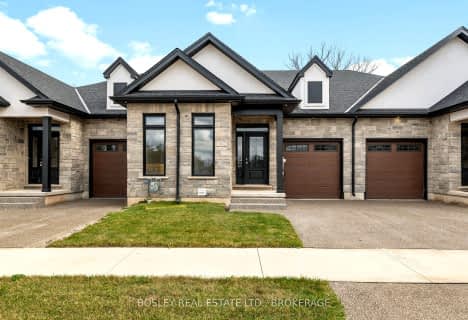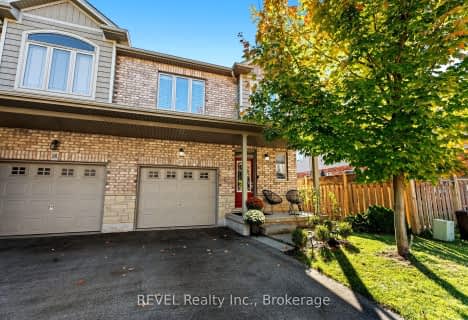Car-Dependent
- Most errands require a car.
Somewhat Bikeable
- Most errands require a car.

John Brant Public School
Elementary: PublicSt Joseph Catholic Elementary School
Elementary: CatholicSt Philomena Catholic Elementary School
Elementary: CatholicSt George Catholic Elementary School
Elementary: CatholicStevensville Public School
Elementary: PublicGarrison Road Public School
Elementary: PublicGreater Fort Erie Secondary School
Secondary: PublicÉcole secondaire Confédération
Secondary: PublicFort Erie Secondary School
Secondary: PublicEastdale Secondary School
Secondary: PublicRidgeway-Crystal Beach High School
Secondary: PublicLakeshore Catholic High School
Secondary: Catholic-
Ridgeway Park
Fort Erie ON 1.9km -
Ferndale Park
865 Ferndale Ave, Fort Erie ON L2A 5E1 6.71km -
United Empire Loyalist Park
Stevensville ON L0S 1S0 7.93km
-
Scotiabank
260 Gorham Rd, Ridgeway ON L0S 1N0 1.36km -
HSBC ATM
1201 Garrison Rd, Fort Erie ON L2A 1N8 7.68km -
Meridian Credit Union ATM
2763 Stevensville Rd, Stevensville ON L0S 1S0 8.39km
- 2 bath
- 2 bed
- 1100 sqft
506 Royal Ridge Drive, Fort Erie, Ontario • L0S 1N0 • 335 - Ridgeway
- 2 bath
- 2 bed
- 700 sqft
220 Alderson Court, Fort Erie, Ontario • L0S 1B0 • 337 - Crystal Beach
- 3 bath
- 3 bed
- 1500 sqft
25-380 LAKE Street, Grimsby, Ontario • L3M 0E8 • 540 - Grimsby Beach
- 2 bath
- 2 bed
- 1100 sqft
508 Royal Ridge Drive, Fort Erie, Ontario • L0S 1N0 • 335 - Ridgeway
- 2 bath
- 2 bed
- 1100 sqft
510 Royal Ridge Drive, Fort Erie, Ontario • L0S 1N0 • 335 - Ridgeway
- — bath
- — bed
- — sqft
348 Prospect Point Road North, Fort Erie, Ontario • L0S 1N0 • 335 - Ridgeway
- 4 bath
- 3 bed
- 1500 sqft
17-380 Lake Avenue, Grimsby, Ontario • L2M 0E8 • 540 - Grimsby Beach









