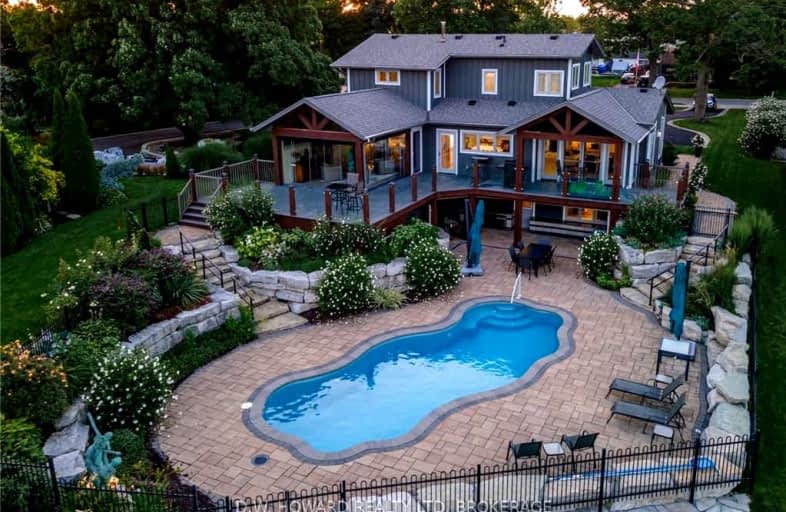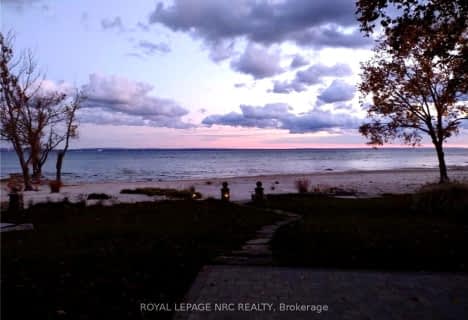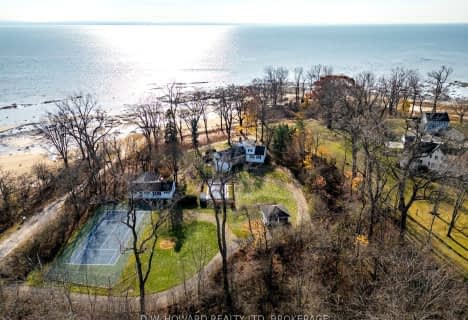Car-Dependent
- Almost all errands require a car.
0
/100
Somewhat Bikeable
- Most errands require a car.
46
/100

John Brant Public School
Elementary: Public
9.90 km
St Philomena Catholic Elementary School
Elementary: Catholic
2.95 km
St George Catholic Elementary School
Elementary: Catholic
10.31 km
Peace Bridge Public School
Elementary: Public
3.18 km
Garrison Road Public School
Elementary: Public
2.96 km
Our Lady of Victory Catholic Elementary School
Elementary: Catholic
3.75 km
Greater Fort Erie Secondary School
Secondary: Public
4.22 km
Fort Erie Secondary School
Secondary: Public
4.43 km
Ridgeway-Crystal Beach High School
Secondary: Public
9.82 km
Westlane Secondary School
Secondary: Public
27.67 km
Stamford Collegiate
Secondary: Public
26.47 km
Saint Michael Catholic High School
Secondary: Catholic
26.75 km
-
Broken Gate
Fort Erie ON 1.32km -
Mather Gate
Niagara Falls ON 2.56km -
Ralph C. Wilson Jr Centennial Park
5 Porter Ave (at AMVETS Dr), Buffalo, NY 14201 3.06km
-
BMO Bank of Montreal
450 Garrison Rd, Fort Erie ON L2A 1N2 2.15km -
PenFinancial Credit Union
1201 Garrison Rd (Crescent Rd.), Fort Erie ON L2A 1N8 3.08km -
HSBC ATM
1201 Garrison Rd, Fort Erie ON L2A 1N8 3.11km






