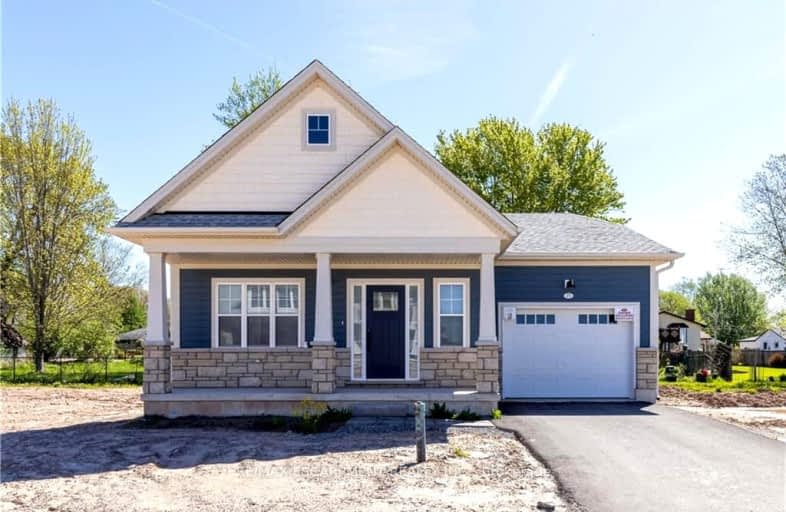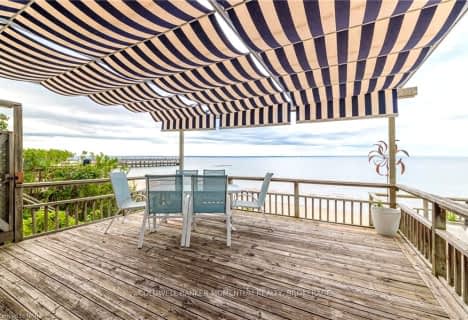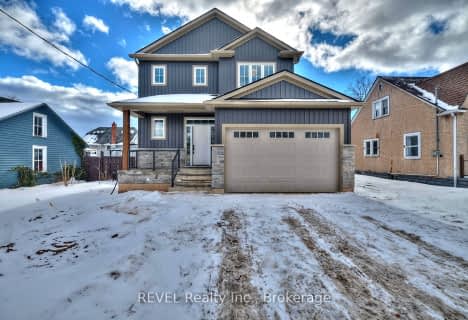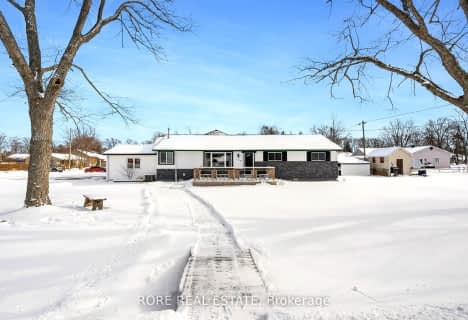Car-Dependent
- Almost all errands require a car.
Somewhat Bikeable
- Most errands require a car.

John Brant Public School
Elementary: PublicSt Joseph Catholic Elementary School
Elementary: CatholicSt Philomena Catholic Elementary School
Elementary: CatholicSt George Catholic Elementary School
Elementary: CatholicStevensville Public School
Elementary: PublicGarrison Road Public School
Elementary: PublicGreater Fort Erie Secondary School
Secondary: PublicFort Erie Secondary School
Secondary: PublicEastdale Secondary School
Secondary: PublicRidgeway-Crystal Beach High School
Secondary: PublicPort Colborne High School
Secondary: PublicLakeshore Catholic High School
Secondary: Catholic-
Ferndale Park
865 Ferndale Ave, Fort Erie ON L2A 5E1 8.44km -
Broken Gate
Fort Erie ON 12.14km -
Fireman's Park
South Division Street (btwn N Division & S Division), Buffalo, NY 14203 12.58km
-
HODL Bitcoin ATM - Esso Ridgeway
275 Gorham Rd, Ridgeway ON L0S 1N0 1.05km -
Scotiabank
260 Gorham Rd, Ridgeway ON L0S 1N0 1.07km -
Scotiabank
3697 Dominion Rd, Ridgeway ON L0S 1N0 1.69km
- 1 bath
- 2 bed
4047 CRYSTAL BEACH HILL Lane, Fort Erie, Ontario • L0S 1B0 • 337 - Crystal Beach
- 3 bath
- 3 bed
- 1500 sqft
3287 Dominion Road Road, Fort Erie, Ontario • L0S 1N0 • 335 - Ridgeway
- 2 bath
- 3 bed
- 1500 sqft
3708 Highland Drive, Fort Erie, Ontario • L0S 1N0 • 335 - Ridgeway
- 2 bath
- 3 bed
- 1100 sqft
466 Belleview Boulevard, Fort Erie, Ontario • L0S 1N0 • 335 - Ridgeway
- 2 bath
- 3 bed
- 700 sqft
347 Helen Street, Fort Erie, Ontario • L0S 1B0 • 337 - Crystal Beach














