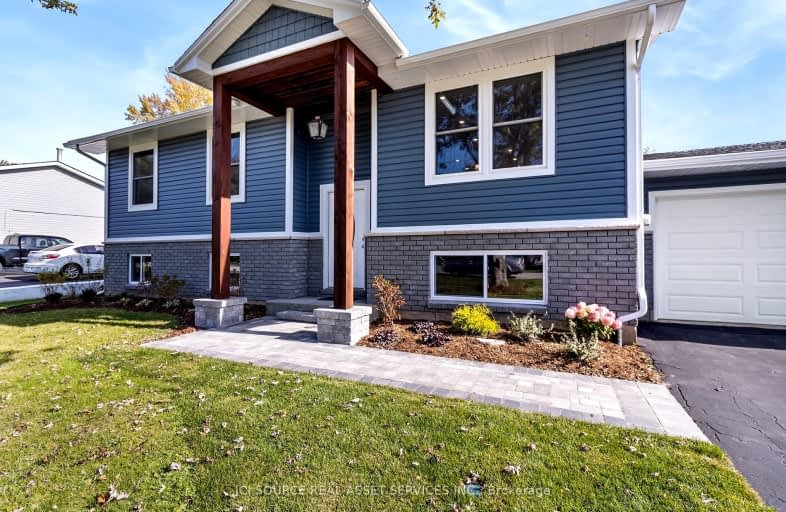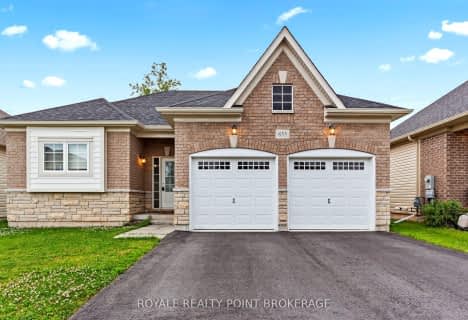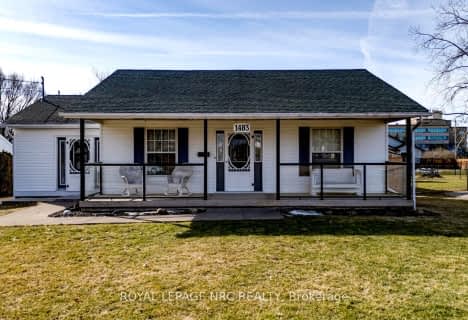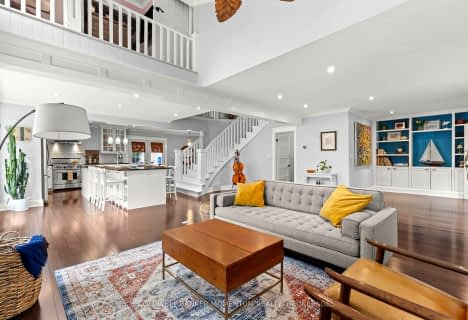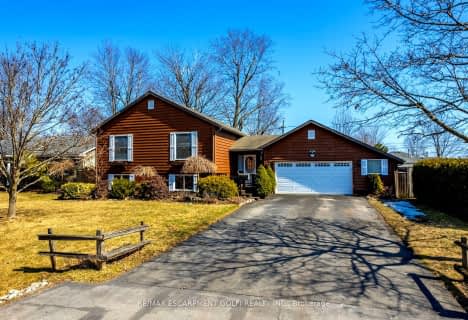Car-Dependent
- Most errands require a car.
Somewhat Bikeable
- Most errands require a car.

John Brant Public School
Elementary: PublicSt Philomena Catholic Elementary School
Elementary: CatholicStevensville Public School
Elementary: PublicPeace Bridge Public School
Elementary: PublicGarrison Road Public School
Elementary: PublicOur Lady of Victory Catholic Elementary School
Elementary: CatholicGreater Fort Erie Secondary School
Secondary: PublicFort Erie Secondary School
Secondary: PublicRidgeway-Crystal Beach High School
Secondary: PublicWestlane Secondary School
Secondary: PublicStamford Collegiate
Secondary: PublicSaint Michael Catholic High School
Secondary: Catholic-
Chuck's Roadhouse
310 Garrison Road, Fort Erie, ON L2A 1M7 3.25km -
Southsides Patio Bar and Grill
80 Niagara Boulevard, Fort Erie, ON L2A 3G3 4.86km -
Big Texas
129 Niagara Parkway, Fort Erie, ON L2A 3G6 4.88km
-
Tim Hortons
1167 Garrison Road, Fort Erie, ON L2A 1N8 0.82km -
Tim Hortons
1126-1186 Garrison Road, Fort Erie, ON L2A 1N8 0.82km -
Down Home Cafe
1408 Dominion Road, Fort Erie, ON L2A 1J7 1.52km
-
Planet Fitness
450 Garrison Rd, Fort Erie, ON L2A 1N2 3.05km -
Nickel City Athletics
247 Virginia St 6.94km -
Fierce Fitness
167 Ashland Ave 7.29km
-
Rite Aid
284 Connecticut St 6.28km -
Vital Pharmacy
301 Connecticut St 6.35km -
Rite Aid
291 W Ferry St 6.41km
-
Two Boys Diner
7424 Lakeshore Road, Fort Erie, ON L2A 3.57km -
Burrito Guyz
1267 Garrison Road, Unit 5, Fort Erie, ON L2A 1P2 0.6km -
Domino's Pizza
1267 Garrison Road, Fort Erie, ON L2A 1P2 0.61km
-
Ellicott Square Building
295 Main St 7.72km -
Walmart
750 Garrison Road, Fort Erie, ON L2A 1N6 2.01km -
Dollarama
450 Garrison Road, Fort Erie, ON L2A 1N2 3.08km
-
Sobeys
450 Garrison Road, Fort Erie, ON L2A 1N2 3.07km -
Bulk Barn
450 Garrison Road, International Gateway Centre, Fort Erie, ON L2A 1N2 3.08km -
Rosado Foods
475 Fargo Ave 5.9km
-
Peace Bridge Duty Free
1 Peace Bridge Plaza, Fort Erie, ON L2A 5N1 4.06km -
Premier Wine & Spirits
3900 Maple Rd 15.69km -
Premier Gourmet
3904 Maple Rd 15.76km
-
Robo Mart
21 Princess Street, Fort Erie, ON L2A 1V7 4.72km -
7-Eleven
959 Niagara St 5.61km -
Citgo
214 Porter Ave 5.95km
-
AMC Market Arcade 8
639 Main Street 7.79km -
AMC Market Arcade 8
639 Main St 7.78km -
Regal Elmwood Center
2001 Elmwood Ave 9.35km
-
Isaias Gonzalez-Soto Branch Library
280 Porter Ave 6.12km -
Crane Branch Library
633 Elmwood Ave 7.5km -
Elaine M. Panty Branch Library Riverside
820 Tonawanda St 7.61km
-
Bluecross Blueshield of Western New York
257 W Genesee St 7.01km -
Buffalo Psychiatric Center
400 Forest Ave 7.76km -
KALEIDA HEALTH
1010 Main St 7.94km
-
Ferndale Park
865 Ferndale Ave, Fort Erie ON L2A 5E1 0.2km -
Broken Gate
Fort Erie ON 3.78km -
Mather Gate
Niagara Falls ON 4.34km
-
RBC Royal Bank ATM
1326 Garrison Rd, Fort Erie ON L2A 1P1 0.61km -
HSBC ATM
1201 Garrison Rd, Fort Erie ON L2A 1N8 0.82km -
Scotiabank
1105 Thompson Rd (at Garrison Rd), Fort Erie ON L2A 6T7 2.2km
- 2 bath
- 2 bed
- 1100 sqft
1483 Pound Avenue, Fort Erie, Ontario • L2A 5P9 • 334 - Crescent Park
- 3 bath
- 3 bed
- 1100 sqft
18 Englewood Court, Fort Erie, Ontario • L2A 5X5 • 334 - Crescent Park
- 2 bath
- 6 bed
- 2500 sqft
624 DAYTONA Drive, Fort Erie, Ontario • L2A 4Z4 • 334 - Crescent Park
- 2 bath
- 3 bed
- 2000 sqft
832 Edgemere Road, Fort Erie, Ontario • L2A 1A8 • 334 - Crescent Park
- 2 bath
- 2 bed
- 1100 sqft
660 Grandview Road, Fort Erie, Ontario • L2A 4V5 • 334 - Crescent Park
