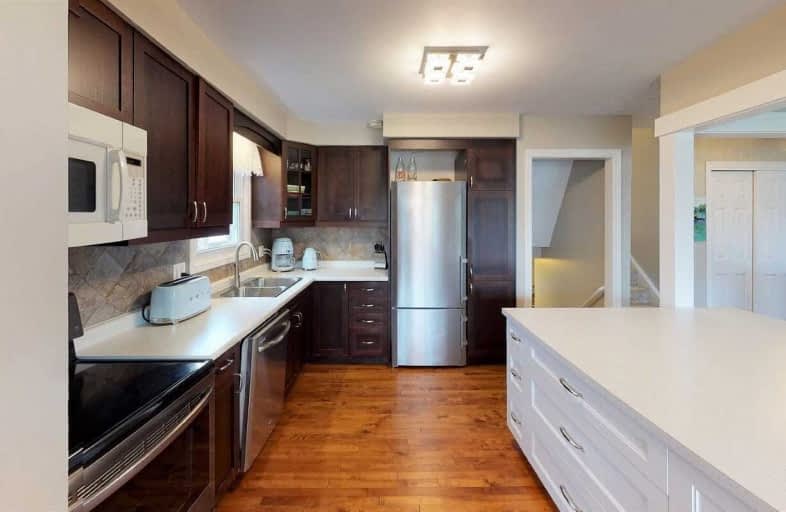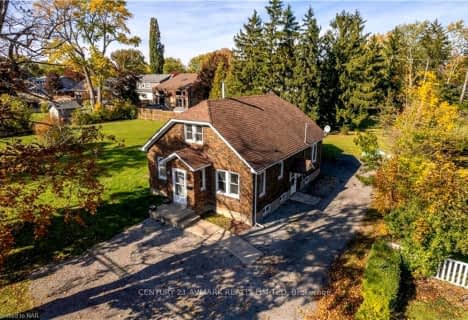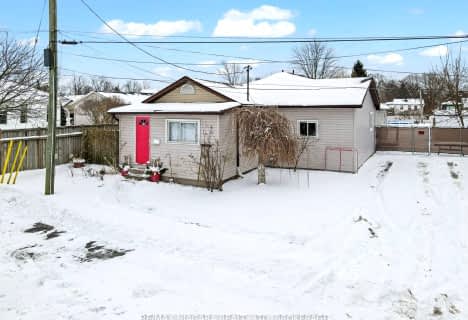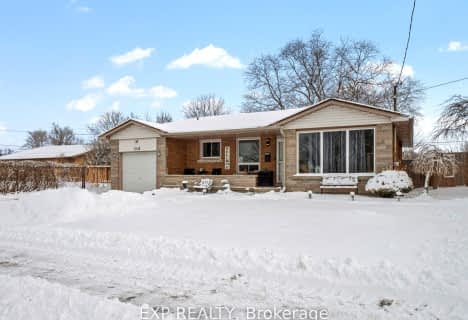

John Brant Public School
Elementary: PublicSt Philomena Catholic Elementary School
Elementary: CatholicStevensville Public School
Elementary: PublicPeace Bridge Public School
Elementary: PublicGarrison Road Public School
Elementary: PublicOur Lady of Victory Catholic Elementary School
Elementary: CatholicGreater Fort Erie Secondary School
Secondary: PublicFort Erie Secondary School
Secondary: PublicRidgeway-Crystal Beach High School
Secondary: PublicWestlane Secondary School
Secondary: PublicStamford Collegiate
Secondary: PublicSaint Michael Catholic High School
Secondary: Catholic- 1 bath
- 4 bed
- 1100 sqft
39 Longtent Avenue, Fort Erie, Ontario • L2A 1E2 • 333 - Lakeshore







