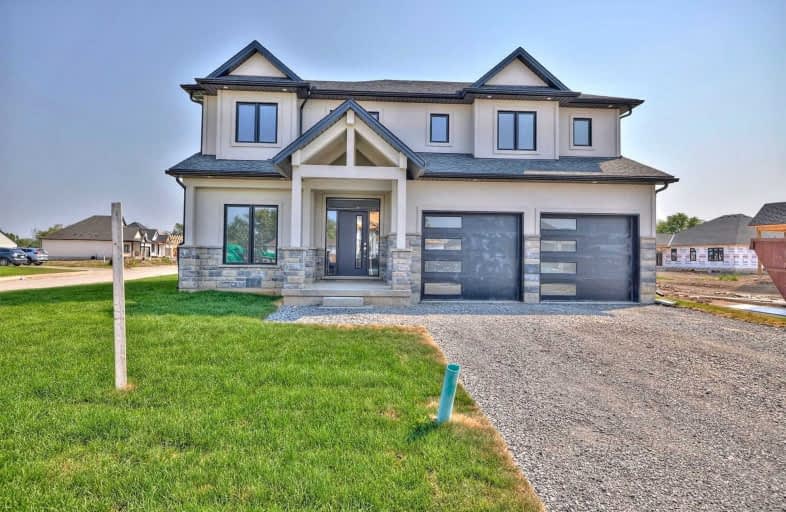Sold on Oct 02, 2021
Note: Property is not currently for sale or for rent.

-
Type: Detached
-
Style: 2-Storey
-
Size: 2000 sqft
-
Lot Size: 55.97 x 173.88 Feet
-
Age: No Data
-
Taxes: $1 per year
-
Days on Site: 87 Days
-
Added: Jul 07, 2021 (2 months on market)
-
Updated:
-
Last Checked: 2 months ago
-
MLS®#: X5302502
-
Listed By: Keller williams complete niagara, brokerage
To Be Built. Delivery Should Be 7-9 Months From Construction. Custom Built 2304 Sq Ft 2-Storey Home, 4 Bed, 3.5 Baths To Be Built By Impero Homes & Construction Offers An Excellent Kitchen/Great Room & Dining Room Open Concept Layout, Lovely Foyer, Convenient Main Floor Office & 2 Pc Main Floor Powder Room. All 4 Bedrooms Upstairs, Each With Walk-In Closets. Full Basement Could Be Finished For An Additional Cost. Double Car Garage, 2nd Floor Laundry And More.
Extras
Located In South Shores - A New Home Development Along The Coast Of Lake Erie, Minutes Away From Buffalo & Niagara Falls With Easy Hwy Access. A Serene Community In The Neighbourhood Of Black Creek. Property Taxes Not Yet Assessed.
Property Details
Facts for Edinburgh Road, Fort Erie
Status
Days on Market: 87
Last Status: Sold
Sold Date: Oct 02, 2021
Closed Date: Jun 16, 2022
Expiry Date: Jul 07, 2022
Sold Price: $1,068,336
Unavailable Date: Oct 02, 2021
Input Date: Jul 09, 2021
Property
Status: Sale
Property Type: Detached
Style: 2-Storey
Size (sq ft): 2000
Area: Fort Erie
Availability Date: 7-9 Months
Inside
Bedrooms: 4
Bathrooms: 4
Kitchens: 1
Rooms: 15
Den/Family Room: No
Air Conditioning: Central Air
Fireplace: Yes
Washrooms: 4
Building
Basement: Full
Basement 2: Unfinished
Heat Type: Forced Air
Heat Source: Gas
Exterior: Brick Front
Exterior: Stone
Water Supply: Municipal
Special Designation: Unknown
Parking
Driveway: Pvt Double
Garage Spaces: 2
Garage Type: Attached
Covered Parking Spaces: 2
Total Parking Spaces: 4
Fees
Tax Year: 2020
Tax Legal Description: Lot 82, Plan 59M451 Town Of Fort Erie
Taxes: $1
Land
Cross Street: Arrowsmith And Edinb
Municipality District: Fort Erie
Fronting On: East
Pool: None
Sewer: Sewers
Lot Depth: 173.88 Feet
Lot Frontage: 55.97 Feet
Rooms
Room details for Edinburgh Road, Fort Erie
| Type | Dimensions | Description |
|---|---|---|
| Foyer Main | 1.93 x 3.45 | |
| Kitchen Main | 4.62 x 3.05 | |
| Dining Main | 3.45 x 3.05 | |
| Great Rm Main | 4.62 x 4.72 | |
| Office Main | 3.05 x 3.05 | |
| Bathroom Main | - | 2 Pc Bath |
| Dining Main | 2.49 x 3.05 | |
| Prim Bdrm 2nd | 4.11 x 4.62 | 5 Pc Ensuite, W/I Closet |
| 2nd Br 2nd | 3.10 x 3.66 | |
| 3rd Br 2nd | 3.05 x 3.35 | |
| 4th Br 2nd | 2.95 x 3.35 |
| XXXXXXXX | XXX XX, XXXX |
XXXX XXX XXXX |
$X,XXX,XXX |
| XXX XX, XXXX |
XXXXXX XXX XXXX |
$XXX,XXX |
| XXXXXXXX XXXX | XXX XX, XXXX | $1,068,336 XXX XXXX |
| XXXXXXXX XXXXXX | XXX XX, XXXX | $999,000 XXX XXXX |

St Joseph Catholic Elementary School
Elementary: CatholicSt Philomena Catholic Elementary School
Elementary: CatholicSacred Heart Catholic Elementary School
Elementary: CatholicStevensville Public School
Elementary: PublicRiver View Public School
Elementary: PublicGarrison Road Public School
Elementary: PublicGreater Fort Erie Secondary School
Secondary: PublicFort Erie Secondary School
Secondary: PublicRidgeway-Crystal Beach High School
Secondary: PublicWestlane Secondary School
Secondary: PublicStamford Collegiate
Secondary: PublicSaint Michael Catholic High School
Secondary: Catholic- 3 bath
- 4 bed
- 1500 sqft
4197 NIAGARA RIVER Parkway, Fort Erie, Ontario • L0S 1S0 • Fort Erie



