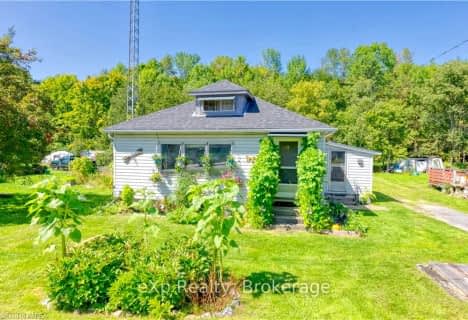Inactive on Dec 15, 2023
Note: Property is not currently for sale or for rent.

-
Type: Detached
-
Style: 1 1/2 Storey
-
Lot Size: 65 x 132 Acres
-
Age: 51-99 years
-
Taxes: $1,210 per year
-
Days on Site: 116 Days
-
Added: Jul 11, 2024 (3 months on market)
-
Updated:
-
Last Checked: 16 hours ago
-
MLS®#: X9026528
-
Listed By: Exp realty, brokerage
Welcome to a warm 1.5-story, year-round home. Enjoy 1 bedroom on the main, a 2nd bedroom/loft, and a 4-piece bathroom. Unwind in the spacious living room or on the closed-in porch. Plus, revel in the convenience of a single-car garage, shed and forced air propane heat. Electric baseboard heat serves as a backup. Hydro in garage and shed. With a dug well, septic system, and just 3 minutes to Big Clear Lake, this is your serene year-round haven in the heart of Arden.
Property Details
Facts for 1018 QUEEN Street, Central Frontenac
Status
Days on Market: 116
Last Status: Expired
Sold Date: Nov 24, 2024
Closed Date: Nov 30, -0001
Expiry Date: Dec 15, 2023
Unavailable Date: Dec 15, 2023
Input Date: Aug 21, 2023
Prior LSC: Listing with no contract changes
Property
Status: Sale
Property Type: Detached
Style: 1 1/2 Storey
Age: 51-99
Area: Central Frontenac
Community: Frontenac Centre
Availability Date: ARRANGE
Assessment Amount: $94,000
Assessment Year: 2022
Inside
Bedrooms: 2
Bathrooms: 1
Kitchens: 1
Rooms: 6
Air Conditioning: Window Unit
Fireplace: No
Laundry:
Washrooms: 1
Utilities
Electricity: Yes
Telephone: Available
Building
Basement: Part Bsmt
Basement 2: Unfinished
Heat Type: Forced Air
Heat Source: Propane
Exterior: Vinyl Siding
Elevator: N
Water Supply Type: Dug Well
Special Designation: Unknown
Parking
Driveway: Private
Garage Spaces: 1
Garage Type: Detached
Covered Parking Spaces: 3
Total Parking Spaces: 3
Fees
Tax Year: 2022
Tax Legal Description: PT LT 3-4 BLK 7 PL 46; CENTRAL FRONTENAC PIN#361660230
Taxes: $1,210
Land
Cross Street: Hwy. 7 to Arden Road
Municipality District: Central Frontenac
Parcel Number: 361660230
Pool: None
Sewer: Septic
Lot Depth: 132 Acres
Lot Frontage: 65 Acres
Acres: < .50
Zoning: R1 - GENERAL RES
Access To Property: Yr Rnd Municpal Rd
Rooms
Room details for 1018 QUEEN Street, Central Frontenac
| Type | Dimensions | Description |
|---|---|---|
| Kitchen Main | - | |
| Other Main | 5.16 x 7.47 | |
| Bathroom Main | 2.18 x 2.39 | |
| Br Main | 3.12 x 3.66 | |
| Sunroom Main | 3.53 x 2.41 | |
| Br 2nd | 6.10 x 3.38 |
| XXXXXXXX | XXX XX, XXXX |
XXXXXXXX XXX XXXX |
|
| XXX XX, XXXX |
XXXXXX XXX XXXX |
$XXX,XXX | |
| XXXXXXXX | XXX XX, XXXX |
XXXX XXX XXXX |
$XXX,XXX |
| XXX XX, XXXX |
XXXXXX XXX XXXX |
$XXX,XXX | |
| XXXXXXXX | XXX XX, XXXX |
XXXXXXXX XXX XXXX |
|
| XXX XX, XXXX |
XXXXXX XXX XXXX |
$XXX,XXX |
| XXXXXXXX XXXXXXXX | XXX XX, XXXX | XXX XXXX |
| XXXXXXXX XXXXXX | XXX XX, XXXX | $199,900 XXX XXXX |
| XXXXXXXX XXXX | XXX XX, XXXX | $190,000 XXX XXXX |
| XXXXXXXX XXXXXX | XXX XX, XXXX | $174,900 XXX XXXX |
| XXXXXXXX XXXXXXXX | XXX XX, XXXX | XXX XXXX |
| XXXXXXXX XXXXXX | XXX XX, XXXX | $174,900 XXX XXXX |

Clarendon Central Public School
Elementary: PublicSt James Major
Elementary: CatholicEnterprise Public School
Elementary: PublicLand O Lakes Public School
Elementary: PublicTamworth Elementary School
Elementary: PublicGranite Ridge Education Centre Public School
Elementary: PublicGateway Community Education Centre
Secondary: PublicNorth Addington Education Centre
Secondary: PublicGranite Ridge Education Centre Secondary School
Secondary: PublicErnestown Secondary School
Secondary: PublicSydenham High School
Secondary: PublicNapanee District Secondary School
Secondary: Public- 1 bath
- 2 bed
1018 QUEEN Street, Central Frontenac, Ontario • K0H 1B0 • Frontenac Centre

