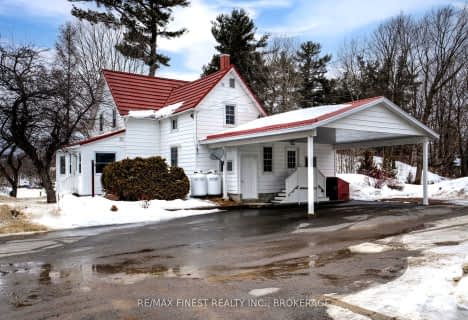Sold on Feb 07, 2024
Note: Property is not currently for sale or for rent.

-
Type: Detached
-
Style: Bungalow-Raised
-
Lot Size: 461 x 552 Acres
-
Age: 31-50 years
-
Taxes: $2,506 per year
-
Days on Site: 22 Days
-
Added: Jul 11, 2024 (3 weeks on market)
-
Updated:
-
Last Checked: 2 weeks ago
-
MLS®#: X9029602
-
Listed By: Lake district realty corporation, brokerage
Welcome to 1024 Northview Lane, Sharbot Lake; Quality finished 3-bedroom country home sitting on 5.98-acre property. Great privacy at this home, nicely treed with property that fronts on township road, private lane and a recreational trail for anyone who enjoys hiking, cycling, ATVing, cross country skiing or snowmobiling. Located just minutes from the full-service village of Sharbot Lake where you will find a public beach and boat launches. The home has quality finishes throughout with many custom built-ins. Nice open concept flow from Kitchen to Dining to Living area. Large finished rec room on lower level with walkout garden doors. Possibility to sever this property and create a vacant lot. Great central location in the Frontenacs.
Property Details
Facts for 1024 NORTHVIEW Lane, Central Frontenac
Status
Days on Market: 22
Last Status: Sold
Sold Date: Feb 07, 2024
Closed Date: May 01, 2024
Expiry Date: Jan 30, 2024
Sold Price: $492,500
Unavailable Date: Jan 30, 2024
Input Date: Jan 08, 2024
Prior LSC: Sold
Property
Status: Sale
Property Type: Detached
Style: Bungalow-Raised
Age: 31-50
Area: Central Frontenac
Community: Frontenac Centre
Availability Date: IMMED
Assessment Amount: $187,000
Assessment Year: 2016
Inside
Bedrooms: 2
Bedrooms Plus: 1
Bathrooms: 2
Kitchens: 1
Rooms: 7
Air Conditioning: Central Air
Fireplace: No
Washrooms: 2
Utilities
Electricity: Yes
Building
Basement: Full
Basement 2: Part Fin
Heat Type: Forced Air
Heat Source: Oil
Exterior: Vinyl Siding
Elevator: N
Water Supply Type: Drilled Well
Special Designation: Unknown
Parking
Driveway: Other
Garage Type: Outside/Surface
Covered Parking Spaces: 10
Total Parking Spaces: 10
Fees
Tax Year: 2023
Tax Legal Description: PT LT 11 CON 11 OLDEN PT 1 13R2686, EXCEPT PT 1 13R9620; T/W FR6
Taxes: $2,506
Land
Cross Street: Road 38 North, left
Municipality District: Central Frontenac
Parcel Number: 362250347
Pool: None
Sewer: Septic
Lot Depth: 552 Acres
Lot Frontage: 461 Acres
Acres: 5-9.99
Zoning: R
Access To Property: Yr Rnd Municpal Rd
Rooms
Room details for 1024 NORTHVIEW Lane, Central Frontenac
| Type | Dimensions | Description |
|---|---|---|
| Foyer Main | 1.02 x 2.01 | |
| Kitchen Main | 3.61 x 4.29 | |
| Dining Main | 3.94 x 4.50 | |
| Living Main | 7.04 x 5.21 | |
| Bathroom Main | - | |
| Br Main | 2.82 x 3.84 | |
| Br Main | 4.57 x 3.66 | |
| Rec Lower | 6.81 x 4.85 | |
| Laundry Lower | 2.39 x 5.74 | |
| Br Lower | 3.25 x 5.08 | |
| Bathroom Lower | 2.29 x 1.73 | |
| Utility Lower | 8.25 x 3.63 |
| XXXXXXXX | XXX XX, XXXX |
XXXX XXX XXXX |
$XXX,XXX |
| XXX XX, XXXX |
XXXXXX XXX XXXX |
$XXX,XXX | |
| XXXXXXXX | XXX XX, XXXX |
XXXXXXXX XXX XXXX |
|
| XXX XX, XXXX |
XXXXXX XXX XXXX |
$XXX,XXX |
| XXXXXXXX XXXX | XXX XX, XXXX | $492,500 XXX XXXX |
| XXXXXXXX XXXXXX | XXX XX, XXXX | $549,000 XXX XXXX |
| XXXXXXXX XXXXXXXX | XXX XX, XXXX | XXX XXXX |
| XXXXXXXX XXXXXX | XXX XX, XXXX | $549,900 XXX XXXX |

St James Major
Elementary: CatholicSt Edward's School
Elementary: CatholicLand O Lakes Public School
Elementary: PublicRideau Vista Public School
Elementary: PublicGranite Ridge Education Centre Public School
Elementary: PublicPrince Charles Public School
Elementary: PublicNorth Addington Education Centre
Secondary: PublicGranite Ridge Education Centre Secondary School
Secondary: PublicPerth and District Collegiate Institute
Secondary: PublicSt John Catholic High School
Secondary: CatholicErnestown Secondary School
Secondary: PublicSydenham High School
Secondary: Public- 2 bath
- 3 bed
- 1500 sqft
14064 Road 38, Frontenac, Ontario • K0H 2P0 • 45 - Frontenac Centre

