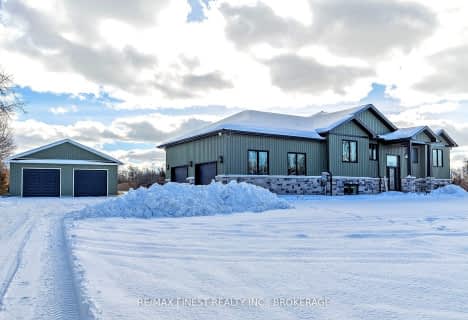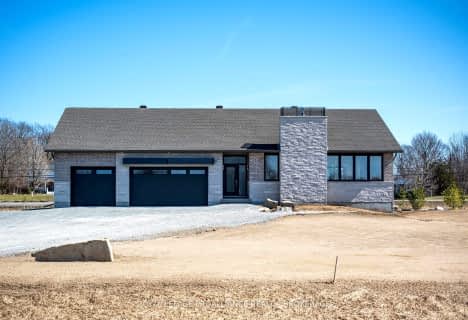
Holy Name Catholic School
Elementary: CatholicGlenburnie Public School
Elementary: PublicStorrington Public School
Elementary: PublicElginburg & District Public School
Elementary: PublicPerth Road Public School
Elementary: PublicÉcole élémentaire catholique Mgr-Rémi-Gaulin
Elementary: CatholicÉcole secondaire catholique Marie-Rivier
Secondary: CatholicLoyola Community Learning Centre
Secondary: CatholicFrontenac Learning Centre
Secondary: PublicLa Salle Secondary School
Secondary: PublicSydenham High School
Secondary: PublicRegiopolis/Notre-Dame Catholic High School
Secondary: Catholic- 3 bath
- 3 bed
3541 Greenfield Road, South Frontenac, Ontario • K0H 1X0 • Frontenac South
- 2 bath
- 3 bed
- 1500 sqft
158 Summerside Drive, South Frontenac, Ontario • K0H 1X0 • Frontenac South
- 2 bath
- 3 bed
- 1500 sqft
186 SUMMERSIDE Drive, South Frontenac, Ontario • K0H 1X0 • Frontenac South
- 2 bath
- 3 bed
170 Summerside Drive, South Frontenac, Ontario • K0H 1X0 • Frontenac South
- 2 bath
- 3 bed
202 Summerside Drive, South Frontenac, Ontario • K0H 1X0 • Frontenac South
- 3 bath
- 3 bed
- 1500 sqft
1036 Kam Avenue, Frontenac, Ontario • K0H 1X0 • 47 - Frontenac South







