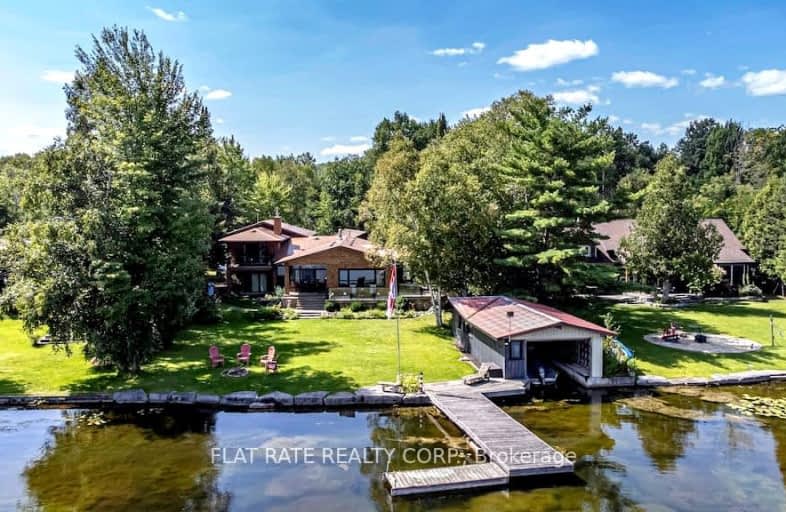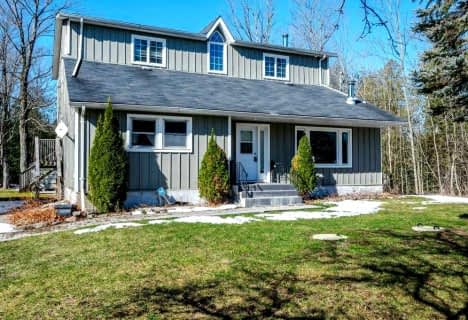Car-Dependent
- Almost all errands require a car.
- — bath
- — bed
- — sqft
335 Elbow Point Road North, Galway-Cavendish and Harvey, Ontario • K0L 1J0

Lakefield District Public School
Elementary: PublicBuckhorn Public School
Elementary: PublicSt. Paul Catholic Elementary School
Elementary: CatholicSt. Martin Catholic Elementary School
Elementary: CatholicBobcaygeon Public School
Elementary: PublicChemong Public School
Elementary: PublicÉSC Monseigneur-Jamot
Secondary: CatholicPeterborough Collegiate and Vocational School
Secondary: PublicCrestwood Secondary School
Secondary: PublicAdam Scott Collegiate and Vocational Institute
Secondary: PublicThomas A Stewart Secondary School
Secondary: PublicSt. Peter Catholic Secondary School
Secondary: Catholic-
Greenwood Lane Dog Park
Peterborough ON 2.08km -
Riverview Park
Bobcaygeon ON 13.49km -
Isobel Morris Park
Peterborough ON 14.74km
-
BMO Bank of Montreal
1024 Mississauga St, Curve Lake ON K0L 1R0 8.17km -
CIBC
1024 Mississauga St, Curve Lake ON K0L 1R0 8.17km -
CIBC
93 Bolton St, Bobcaygeon ON K0M 1A0 14.61km








