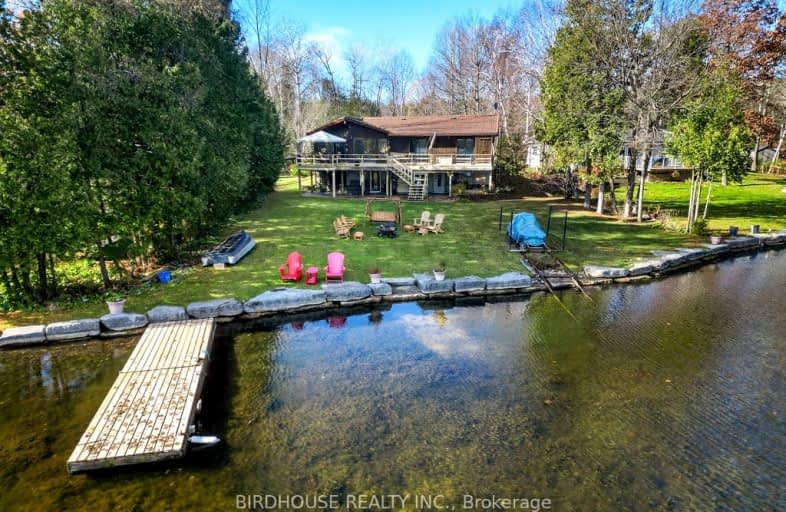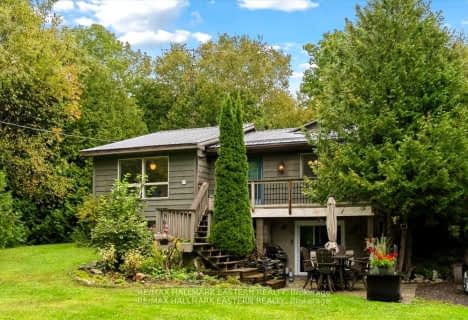
Car-Dependent
- Almost all errands require a car.
Somewhat Bikeable
- Most errands require a car.
- — bath
- — bed
- — sqft
173 Adam and Eve Road, Galway-Cavendish and Harvey, Ontario • K0L 1J0

Lakefield District Public School
Elementary: PublicBuckhorn Public School
Elementary: PublicSt. Paul Catholic Elementary School
Elementary: CatholicSt. Martin Catholic Elementary School
Elementary: CatholicBobcaygeon Public School
Elementary: PublicChemong Public School
Elementary: PublicÉSC Monseigneur-Jamot
Secondary: CatholicPeterborough Collegiate and Vocational School
Secondary: PublicCrestwood Secondary School
Secondary: PublicAdam Scott Collegiate and Vocational Institute
Secondary: PublicThomas A Stewart Secondary School
Secondary: PublicSt. Peter Catholic Secondary School
Secondary: Catholic-
Greenwood Lane Dog Park
Peterborough ON 2.16km -
Riverview Park
Bobcaygeon ON 13.71km -
Isobel Morris Park
Peterborough ON 14.69km
-
BMO Bank of Montreal
1024 Mississauga St, Curve Lake ON K0L 1R0 8.25km -
CIBC
1024 Mississauga St, Curve Lake ON K0L 1R0 8.26km -
CIBC
93 Bolton St, Bobcaygeon ON K0M 1A0 14.82km
- 3 bath
- 3 bed
- 2000 sqft
14 Rory Drive, Smith Ennismore Lakefield, Ontario • K0L 1J0 • Rural Smith-Ennismore-Lakefield
- 2 bath
- 3 bed
92 Mitchell Crescent, Galway-Cavendish and Harvey, Ontario • K0L 1J0 • Rural Galway-Cavendish and Harvey











