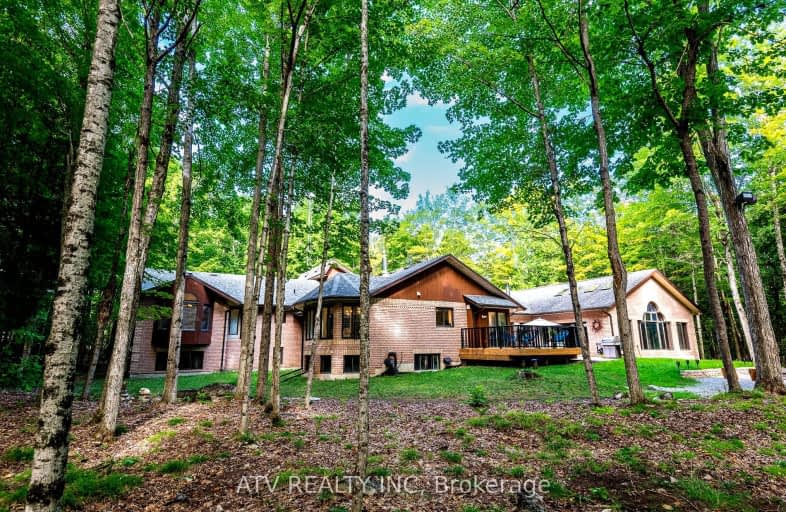Car-Dependent
- Almost all errands require a car.
0
/100
Somewhat Bikeable
- Most errands require a car.
25
/100

Buckhorn Public School
Elementary: Public
10.51 km
St. Luke Catholic Elementary School
Elementary: Catholic
23.21 km
Dunsford District Elementary School
Elementary: Public
19.07 km
St. Martin Catholic Elementary School
Elementary: Catholic
19.50 km
Bobcaygeon Public School
Elementary: Public
6.09 km
Chemong Public School
Elementary: Public
23.85 km
ÉSC Monseigneur-Jamot
Secondary: Catholic
33.44 km
Fenelon Falls Secondary School
Secondary: Public
20.44 km
Crestwood Secondary School
Secondary: Public
33.70 km
Adam Scott Collegiate and Vocational Institute
Secondary: Public
31.09 km
Thomas A Stewart Secondary School
Secondary: Public
31.14 km
St. Peter Catholic Secondary School
Secondary: Catholic
32.31 km
-
Riverview Park
Bobcaygeon ON 6.31km -
Bobcaygeon Agriculture Park
Mansfield St, Bobcaygeon ON K0M 1A0 6.82km -
Greenwood Lane Dog Park
Peterborough ON 11.92km
-
BMO Bank of Montreal
75 Bolton St, Bobcaygeon ON K0M 1A0 6.48km -
CIBC
93 Bolton St, Bobcaygeon ON K0M 1A0 6.49km -
BMO Bank of Montreal
1024 Mississauga St, Curve Lake ON K0L 1R0 15.58km


