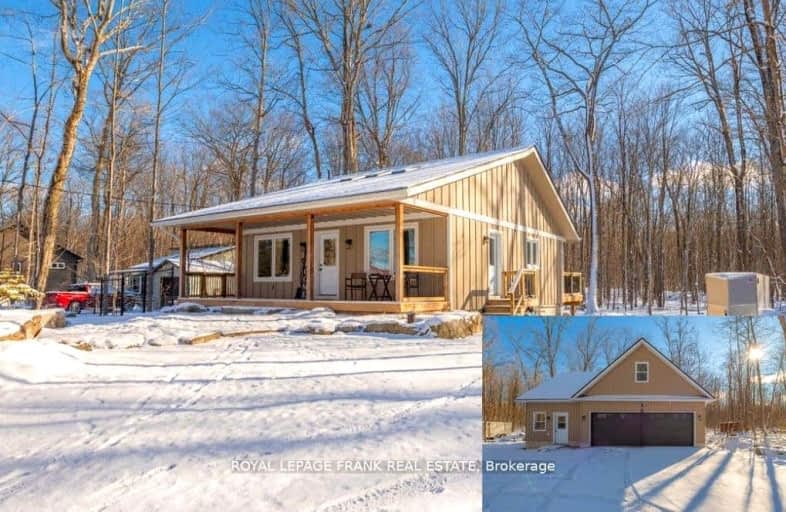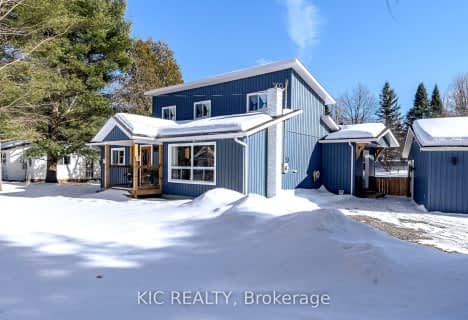
Car-Dependent
- Almost all errands require a car.
Somewhat Bikeable
- Almost all errands require a car.
- — bath
- — bed
- — sqft
72 Fire Route 98 Route, Galway-Cavendish and Harvey, Ontario • K0M 1A0

Buckhorn Public School
Elementary: PublicSt. Luke Catholic Elementary School
Elementary: CatholicDunsford District Elementary School
Elementary: PublicSt. Martin Catholic Elementary School
Elementary: CatholicBobcaygeon Public School
Elementary: PublicChemong Public School
Elementary: PublicÉSC Monseigneur-Jamot
Secondary: CatholicFenelon Falls Secondary School
Secondary: PublicCrestwood Secondary School
Secondary: PublicAdam Scott Collegiate and Vocational Institute
Secondary: PublicThomas A Stewart Secondary School
Secondary: PublicSt. Peter Catholic Secondary School
Secondary: Catholic-
Riverview Park
Bobcaygeon ON 5.1km -
Bobcaygeon Agriculture Park
Mansfield St, Bobcaygeon ON K0M 1A0 6.22km -
Greenwood Lane Dog Park
Peterborough ON 9.52km
-
CIBC
93 Bolton St, Bobcaygeon ON K0M 1A0 5.91km -
BMO Bank of Montreal
75 Bolton St, Bobcaygeon ON K0M 1A0 5.94km -
BMO Bank of Montreal
1024 Mississauga St, Curve Lake ON K0L 1R0 12.55km
- 2 bath
- 3 bed
- 2000 sqft
15 Beech Terrace, Galway-Cavendish and Harvey, Ontario • K0L 1J0 • Rural Galway-Cavendish and Harvey
- 3 bath
- 3 bed
406 Lakehurst Circle Road, Galway-Cavendish and Harvey, Ontario • K0L 1J0 • Rural Galway-Cavendish and Harvey











