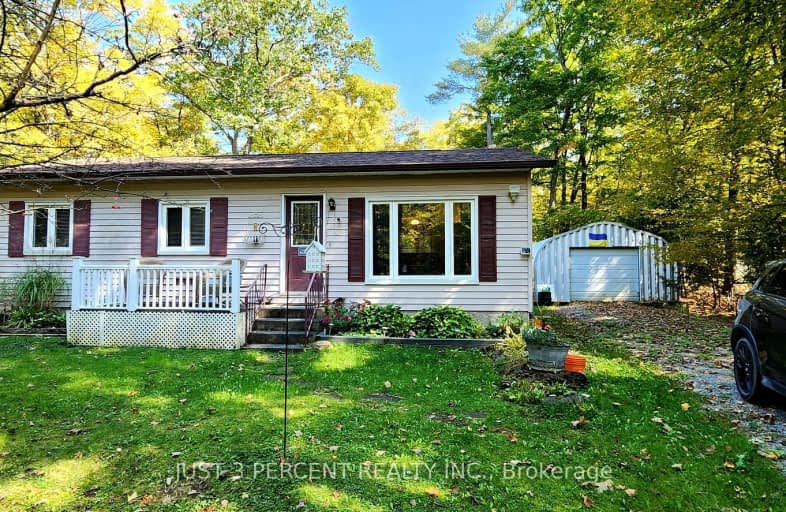
Video Tour
Car-Dependent
- Almost all errands require a car.
0
/100
Somewhat Bikeable
- Almost all errands require a car.
14
/100

Buckhorn Public School
Elementary: Public
9.09 km
St. Luke Catholic Elementary School
Elementary: Catholic
20.07 km
Dunsford District Elementary School
Elementary: Public
17.26 km
St. Martin Catholic Elementary School
Elementary: Catholic
15.68 km
Bobcaygeon Public School
Elementary: Public
5.83 km
Chemong Public School
Elementary: Public
20.04 km
ÉSC Monseigneur-Jamot
Secondary: Catholic
29.61 km
Fenelon Falls Secondary School
Secondary: Public
20.87 km
Crestwood Secondary School
Secondary: Public
29.88 km
Adam Scott Collegiate and Vocational Institute
Secondary: Public
27.32 km
Thomas A Stewart Secondary School
Secondary: Public
27.40 km
St. Peter Catholic Secondary School
Secondary: Catholic
28.50 km
-
Riverview Park
Bobcaygeon ON 4.53km -
Bobcaygeon Agriculture Park
Mansfield St, Bobcaygeon ON K0M 1A0 5.75km -
Greenwood Lane Dog Park
Peterborough ON 9.51km
-
CIBC
93 Bolton St, Bobcaygeon ON K0M 1A0 5.46km -
BMO Bank of Montreal
75 Bolton St, Bobcaygeon ON K0M 1A0 5.51km -
BMO Bank of Montreal
1024 Mississauga St, Curve Lake ON K0L 1R0 12.15km

