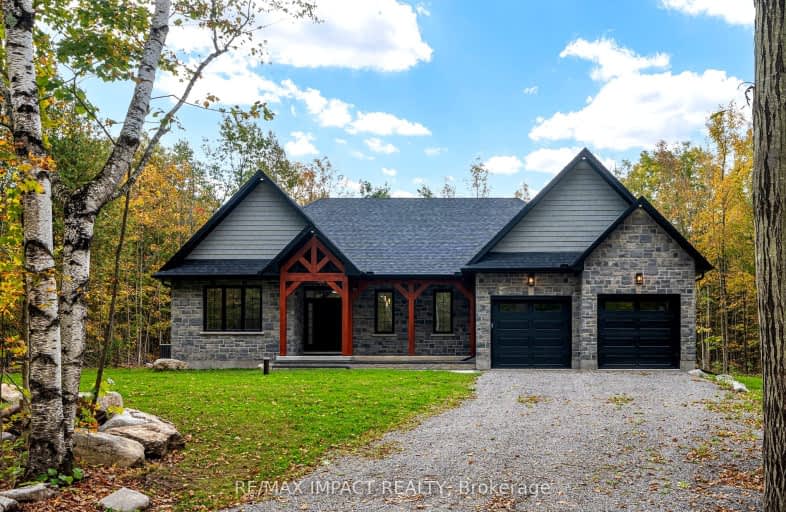
Car-Dependent
- Almost all errands require a car.
Somewhat Bikeable
- Almost all errands require a car.
- — bath
- — bed
- — sqft
70 Sugarbush Boulevard West, Galway-Cavendish and Harvey, Ontario • K9J 6X2

Buckhorn Public School
Elementary: PublicSt. Luke Catholic Elementary School
Elementary: CatholicDunsford District Elementary School
Elementary: PublicSt. Martin Catholic Elementary School
Elementary: CatholicBobcaygeon Public School
Elementary: PublicChemong Public School
Elementary: PublicÉSC Monseigneur-Jamot
Secondary: CatholicFenelon Falls Secondary School
Secondary: PublicCrestwood Secondary School
Secondary: PublicAdam Scott Collegiate and Vocational Institute
Secondary: PublicThomas A Stewart Secondary School
Secondary: PublicSt. Peter Catholic Secondary School
Secondary: Catholic-
Wing House
83 Bolton Street, Bobcaygeon, ON K0M 1A0 5.2km -
The Bobcaygeon Inn
31 Main St, Bobcaygeon, ON K0M 1A0 5.35km -
The Olde Ice House Restaurant
1936 Lakehurst Road, Galway-Cavendish and Harvey, ON K0L 1R0 12.1km
-
Kawartha Coffee
58 Bolton St, Bobcaygeon, ON K0M 1A0 5.18km -
72 Bolton Sports Cafe
72 Bolton Street, Kawartha Lakes, ON K0M 1A0 5.17km -
Wheatsheaf Cafe
79 Bolton Street Bobcaygeon, Kawartha Lakes, ON K0M 1A0 5.19km
-
Young's Point Personal Training
2108 Nathaway Drive, Youngs Point, ON K0L 3G0 20.08km -
GoodLife Fitness
1154 Chemong Rd, Peterborough, ON K9H 7J6 25.81km -
Fit4less Peterborough
898 Monaghan Road, unit 3, Peterborough, ON K9J 1Y9 30.42km
-
Rexall Drug Store
1154 Chemong Road, Peterborough, ON K9H 7J6 25.89km -
IDA PHARMACY
829 Chemong Road, Brookdale Plaza, Peterborough, ON K9H 5Z5 27.23km -
Coby Pharmacy
6662 Highway 35, Coboconk, ON K0M 1K0 28.53km
-
The Grilled Cheese Hideaway
33 King Street E, Kawartha Lakes, ON K0M 1A0 5km -
Rileys Bar + Grill
50 Canal Street E, Bobcaygeon, ON K0M 1A0 5.06km -
Just For The Halibut
17 King Street E, Bobcaygeon, ON K0M 1A0 5.08km
-
Peterborough Square
360 George Street N, Peterborough, ON K9H 7E7 29km -
Kawartha Lakes Centre
363 Kent Street W, Lindsay, ON K9V 2Z7 30.39km -
Lansdowne Place
645 Lansdowne Street W, Peterborough, ON K9J 7Y5 30.6km
-
Strang's Valu-Mart
101 E St S, Bobcaygeon, ON K0M 1A0 4.69km -
John's valu-mart
Bridgenorth Plaza, 871 Ward Street, Bridgenorth, ON K0L 1H0 18.94km -
Foodland
1 Queen, Harcourt, ON K0L 2H0 20.95km
-
The Beer Store
570 Lansdowne Street W, Peterborough, ON K9J 1Y9 30.5km -
Liquor Control Board of Ontario
879 Lansdowne Street W, Peterborough, ON K9J 1Z5 30.51km -
LCBO
30 Ottawa Street, Havelock, ON K0L 1Z0 48.16km
-
Boyer Ford Lincoln
3284 County Road 36, Bobcaygeon, ON K0M 1A0 4.6km -
Quarter Mile Starting Gate
1406 Mississauga Street Rollies Point Road, Curve Lake, ON K0L 1R0 11.43km -
Buckhorn Garage
3192 Buckhorn Road, Buckhorn, ON K0L 1J0 11.58km
-
Lindsay Drive In
229 Pigeon Lake Road, Lindsay, ON K9V 4R6 25.68km -
Galaxy Cinemas
320 Water Street, Peterborough, ON K9H 7N9 29.08km -
Century Theatre
141 Kent Street W, Lindsay, ON K9V 2Y5 29.06km
-
Peterborough Public Library
345 Aylmer Street N, Peterborough, ON K9H 3V7 28.88km -
Scugog Memorial Public Library
231 Water Street, Port Perry, ON L9L 1A8 60.57km -
Marmora Public Library
37 Forsyth St, Marmora, ON K0K 2M0 63.46km
-
Peterborough Regional Health Centre
1 Hospital Drive, Peterborough, ON K9J 7C6 28.54km -
Ross Memorial Hospital
10 Angeline Street N, Lindsay, ON K9V 4M8 29.92km -
Northumberland Hills Hospital
1000 Depalma Drive, Cobourg, ON K9A 5W6 66.28km
-
Riverview Park
Bobcaygeon ON 4.11km -
Bobcaygeon Agriculture Park
Mansfield St, Bobcaygeon ON K0M 1A0 5.42km -
Chemong Park Lookout, Bridgenorth
Hatton Ave, Bridgenorth ON 19.5km
-
CIBC
93 Bolton St, Bobcaygeon ON K0M 1A0 5.15km -
BMO Bank of Montreal
75 Bolton St, Bobcaygeon ON K0M 1A0 5.21km -
BMO Bank of Montreal
1024 Mississauga St, Curve Lake ON K0L 1R0 11.71km







