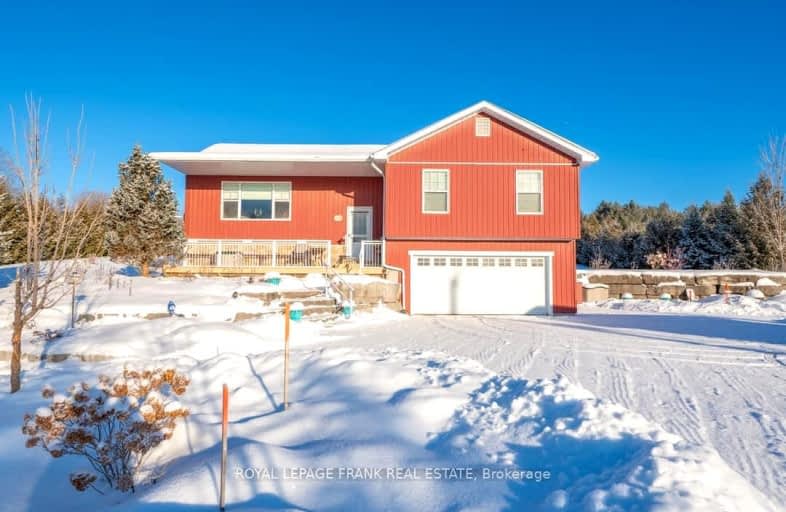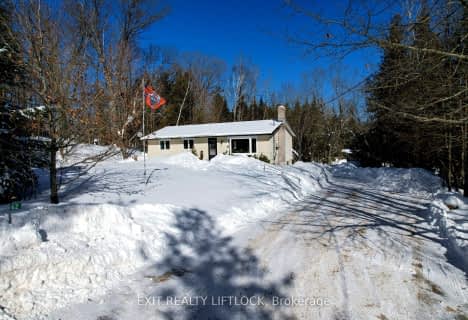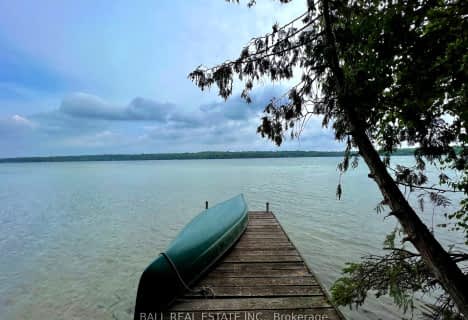Car-Dependent
- Almost all errands require a car.
Somewhat Bikeable
- Almost all errands require a car.

Lakefield District Public School
Elementary: PublicBuckhorn Public School
Elementary: PublicSt. Luke Catholic Elementary School
Elementary: CatholicSt. Martin Catholic Elementary School
Elementary: CatholicBobcaygeon Public School
Elementary: PublicChemong Public School
Elementary: PublicÉSC Monseigneur-Jamot
Secondary: CatholicPeterborough Collegiate and Vocational School
Secondary: PublicCrestwood Secondary School
Secondary: PublicAdam Scott Collegiate and Vocational Institute
Secondary: PublicThomas A Stewart Secondary School
Secondary: PublicSt. Peter Catholic Secondary School
Secondary: Catholic-
Greenwood Lane Dog Park
Peterborough ON 6.63km -
Riverview Park
Bobcaygeon ON 6.76km -
Bobcaygeon Agriculture Park
Mansfield St, Bobcaygeon ON K0M 1A0 8.19km
-
CIBC
93 Bolton St, Bobcaygeon ON K0M 1A0 7.96km -
BMO Bank of Montreal
75 Bolton St, Bobcaygeon ON K0M 1A0 8.03km -
BMO Bank of Montreal
1024 Mississauga St, Curve Lake ON K0L 1R0 8.97km
- 2 bath
- 3 bed
- 2000 sqft
15 Beech Terrace, Galway-Cavendish and Harvey, Ontario • K0L 1J0 • Rural Galway-Cavendish and Harvey
- 1 bath
- 3 bed
8 Fire Route 48A, Galway-Cavendish and Harvey, Ontario • K0L 1J0 • Rural Galway-Cavendish and Harvey










