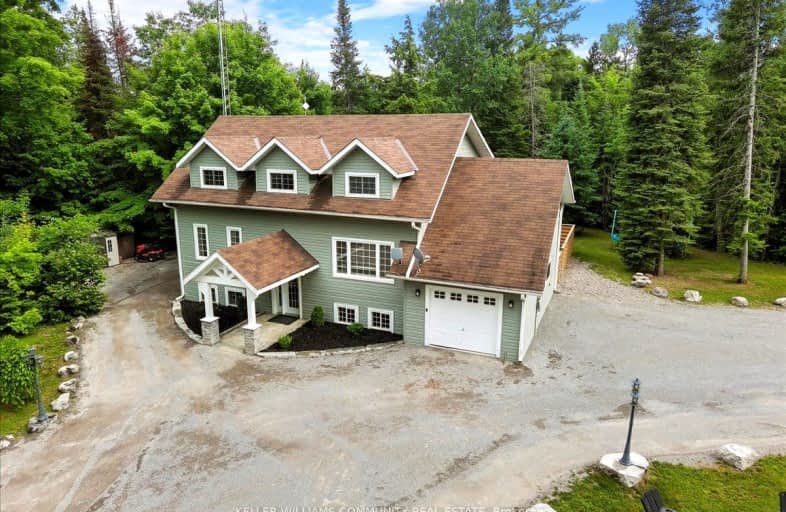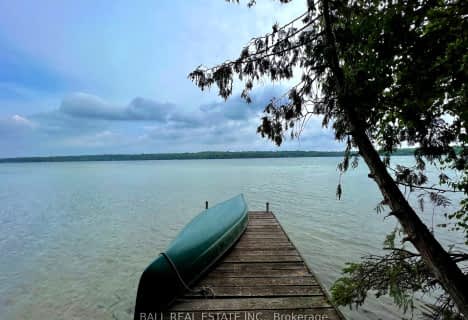Sold on May 16, 2024
Note: Property is not currently for sale or for rent.

-
Type: Detached
-
Style: 2-Storey
-
Size: 2500 sqft
-
Lot Size: 140 x 208 Feet
-
Age: 16-30 years
-
Taxes: $2,361 per year
-
Days on Site: 44 Days
-
Added: Apr 02, 2024 (1 month on market)
-
Updated:
-
Last Checked: 3 months ago
-
MLS®#: X8189138
-
Listed By: Keller williams community real estate
Looking for an immaculate country home with a separate in-law suite? You've come to the right place! This gorgeous home has been tastefully updated from top to bottom and has plenty of space for your large family! Recent updates include quartz kitchen countertops, flooring, paint, and stainless steel appliances (just to name a few). The second floor of the home consists of 3 large bedrooms and a bright and beautiful spa like bathroom. The main floor kitchen and living room are open concept with another bathroom and a separate laundry room down the hall. From the living area walk through the oversized sunroom to the massive rear deck which overlooks your private tree-lined yard including a fenced area for the dogs. The basement has a separate in-law space with a full kitchen, 1 more bedroom, a 3 pc bathroom/laundry room combo, and a bonus walk-up entrance from the rear yard. All of this is just a short walk to Sandy Beach, and a 5 minute drive to the town of Buckhorn!
Extras
Other notable upgrades to the home include: New septic system, rear deck, and A/C unit.
Property Details
Facts for 6 Fire Route 46, Galway-Cavendish and Harvey
Status
Days on Market: 44
Last Status: Sold
Sold Date: May 16, 2024
Closed Date: Oct 30, 2024
Expiry Date: Jul 02, 2024
Sold Price: $914,000
Unavailable Date: May 16, 2024
Input Date: Apr 02, 2024
Property
Status: Sale
Property Type: Detached
Style: 2-Storey
Size (sq ft): 2500
Age: 16-30
Area: Galway-Cavendish and Harvey
Community: Rural Galway-Cavendish and Harvey
Availability Date: Flexible
Assessment Amount: $266,000
Assessment Year: 2023
Inside
Bedrooms: 3
Bedrooms Plus: 1
Bathrooms: 3
Kitchens: 1
Kitchens Plus: 1
Rooms: 15
Den/Family Room: Yes
Air Conditioning: Central Air
Fireplace: No
Laundry Level: Main
Washrooms: 3
Utilities
Electricity: Yes
Gas: No
Telephone: Yes
Building
Basement: Finished
Basement 2: Walk-Up
Heat Type: Forced Air
Heat Source: Propane
Exterior: Vinyl Siding
Water Supply Type: Dug Well
Water Supply: Well
Special Designation: Unknown
Parking
Driveway: Pvt Double
Garage Spaces: 1
Garage Type: Attached
Covered Parking Spaces: 10
Total Parking Spaces: 11
Fees
Tax Year: 2023
Tax Legal Description: PTLT6CON13HARVEY PT1 45R2413;T/WR654797;TRENTLAKES
Taxes: $2,361
Highlights
Feature: Beach
Feature: Golf
Feature: Lake Access
Feature: Rec Centre
Feature: School Bus Route
Land
Cross Street: Lakehurst Rd To L. C
Municipality District: Galway-Cavendish and Harvey
Fronting On: East
Parcel Number: 283590155
Pool: None
Sewer: Septic
Lot Depth: 208 Feet
Lot Frontage: 140 Feet
Acres: .50-1.99
Zoning: 209
Additional Media
- Virtual Tour: https://unbranded.youriguide.com/6_fire_rte_46_trent_lakes_on/
Rooms
Room details for 6 Fire Route 46, Galway-Cavendish and Harvey
| Type | Dimensions | Description |
|---|---|---|
| Bathroom Main | 1.83 x 2.41 | 4 Pc Bath |
| Dining Main | 6.64 x 3.78 | |
| Kitchen Main | 4.24 x 3.78 | |
| Laundry Main | 2.16 x 2.41 | |
| Living Main | 4.18 x 3.38 | |
| Rec Main | 4.91 x 3.60 | |
| Bathroom 2nd | 3.14 x 3.20 | 5 Pc Bath |
| Br 2nd | 4.00 x 3.08 | |
| Br 2nd | 4.90 x 3.08 | |
| Prim Bdrm 2nd | 6.55 x 4.42 | |
| Bathroom Lower | 3.26 x 3.62 | 3 Pc Bath |
| Br Lower | 4.17 x 3.71 |
| XXXXXXXX | XXX XX, XXXX |
XXXXXX XXX XXXX |
$XXX,XXX |
| XXXXXXXX | XXX XX, XXXX |
XXXXXXX XXX XXXX |
|
| XXX XX, XXXX |
XXXXXX XXX XXXX |
$XXX,XXX | |
| XXXXXXXX | XXX XX, XXXX |
XXXXXXX XXX XXXX |
|
| XXX XX, XXXX |
XXXXXX XXX XXXX |
$XXX,XXX | |
| XXXXXXXX | XXX XX, XXXX |
XXXXXXX XXX XXXX |
|
| XXX XX, XXXX |
XXXXXX XXX XXXX |
$XXX,XXX | |
| XXXXXXXX | XXX XX, XXXX |
XXXXXXX XXX XXXX |
|
| XXX XX, XXXX |
XXXXXX XXX XXXX |
$XXX,XXX | |
| XXXXXXXX | XXX XX, XXXX |
XXXXXXX XXX XXXX |
|
| XXX XX, XXXX |
XXXXXX XXX XXXX |
$XXX,XXX | |
| XXXXXXXX | XXX XX, XXXX |
XXXXXXX XXX XXXX |
|
| XXX XX, XXXX |
XXXXXX XXX XXXX |
$X,XXX,XXX | |
| XXXXXXXX | XXX XX, XXXX |
XXXXXXX XXX XXXX |
|
| XXX XX, XXXX |
XXXXXX XXX XXXX |
$X,XXX,XXX | |
| XXXXXXXX | XXX XX, XXXX |
XXXXXXX XXX XXXX |
|
| XXX XX, XXXX |
XXXXXX XXX XXXX |
$XXX,XXX | |
| XXXXXXXX | XXX XX, XXXX |
XXXX XXX XXXX |
$XXX,XXX |
| XXX XX, XXXX |
XXXXXX XXX XXXX |
$XXX,XXX | |
| XXXXXXXX | XXX XX, XXXX |
XXXX XXX XXXX |
$XXX,XXX |
| XXX XX, XXXX |
XXXXXX XXX XXXX |
$XXX,XXX | |
| XXXXXXXX | XXX XX, XXXX |
XXXXXXXX XXX XXXX |
|
| XXX XX, XXXX |
XXXXXX XXX XXXX |
$XXX,XXX | |
| XXXXXXXX | XXX XX, XXXX |
XXXXXXXX XXX XXXX |
|
| XXX XX, XXXX |
XXXXXX XXX XXXX |
$XXX,XXX | |
| XXXXXXXX | XXX XX, XXXX |
XXXX XXX XXXX |
$X,XXX,XXX |
| XXX XX, XXXX |
XXXXXX XXX XXXX |
$XXX,XXX | |
| XXXXXXXX | XXX XX, XXXX |
XXXXXXX XXX XXXX |
|
| XXX XX, XXXX |
XXXXXX XXX XXXX |
$XXX,XXX | |
| XXXXXXXX | XXX XX, XXXX |
XXXXXXX XXX XXXX |
|
| XXX XX, XXXX |
XXXXXX XXX XXXX |
$XXX,XXX | |
| XXXXXXXX | XXX XX, XXXX |
XXXXXXX XXX XXXX |
|
| XXX XX, XXXX |
XXXXXX XXX XXXX |
$X,XXX,XXX | |
| XXXXXXXX | XXX XX, XXXX |
XXXXXXX XXX XXXX |
|
| XXX XX, XXXX |
XXXXXX XXX XXXX |
$X,XXX,XXX | |
| XXXXXXXX | XXX XX, XXXX |
XXXX XXX XXXX |
$X,XXX,XXX |
| XXX XX, XXXX |
XXXXXX XXX XXXX |
$XXX,XXX |
| XXXXXXXX XXXXXX | XXX XX, XXXX | $949,900 XXX XXXX |
| XXXXXXXX XXXXXXX | XXX XX, XXXX | XXX XXXX |
| XXXXXXXX XXXXXX | XXX XX, XXXX | $999,900 XXX XXXX |
| XXXXXXXX XXXXXXX | XXX XX, XXXX | XXX XXXX |
| XXXXXXXX XXXXXX | XXX XX, XXXX | $999,900 XXX XXXX |
| XXXXXXXX XXXXXXX | XXX XX, XXXX | XXX XXXX |
| XXXXXXXX XXXXXX | XXX XX, XXXX | $999,900 XXX XXXX |
| XXXXXXXX XXXXXXX | XXX XX, XXXX | XXX XXXX |
| XXXXXXXX XXXXXX | XXX XX, XXXX | $449,900 XXX XXXX |
| XXXXXXXX XXXXXXX | XXX XX, XXXX | XXX XXXX |
| XXXXXXXX XXXXXX | XXX XX, XXXX | $999,900 XXX XXXX |
| XXXXXXXX XXXXXXX | XXX XX, XXXX | XXX XXXX |
| XXXXXXXX XXXXXX | XXX XX, XXXX | $1,129,000 XXX XXXX |
| XXXXXXXX XXXXXXX | XXX XX, XXXX | XXX XXXX |
| XXXXXXXX XXXXXX | XXX XX, XXXX | $1,199,000 XXX XXXX |
| XXXXXXXX XXXXXXX | XXX XX, XXXX | XXX XXXX |
| XXXXXXXX XXXXXX | XXX XX, XXXX | $429,900 XXX XXXX |
| XXXXXXXX XXXX | XXX XX, XXXX | $277,000 XXX XXXX |
| XXXXXXXX XXXXXX | XXX XX, XXXX | $279,900 XXX XXXX |
| XXXXXXXX XXXX | XXX XX, XXXX | $340,000 XXX XXXX |
| XXXXXXXX XXXXXX | XXX XX, XXXX | $359,900 XXX XXXX |
| XXXXXXXX XXXXXXXX | XXX XX, XXXX | XXX XXXX |
| XXXXXXXX XXXXXX | XXX XX, XXXX | $479,000 XXX XXXX |
| XXXXXXXX XXXXXXXX | XXX XX, XXXX | XXX XXXX |
| XXXXXXXX XXXXXX | XXX XX, XXXX | $450,000 XXX XXXX |
| XXXXXXXX XXXX | XXX XX, XXXX | $1,000,000 XXX XXXX |
| XXXXXXXX XXXXXX | XXX XX, XXXX | $899,000 XXX XXXX |
| XXXXXXXX XXXXXXX | XXX XX, XXXX | XXX XXXX |
| XXXXXXXX XXXXXX | XXX XX, XXXX | $999,900 XXX XXXX |
| XXXXXXXX XXXXXXX | XXX XX, XXXX | XXX XXXX |
| XXXXXXXX XXXXXX | XXX XX, XXXX | $999,900 XXX XXXX |
| XXXXXXXX XXXXXXX | XXX XX, XXXX | XXX XXXX |
| XXXXXXXX XXXXXX | XXX XX, XXXX | $1,129,000 XXX XXXX |
| XXXXXXXX XXXXXXX | XXX XX, XXXX | XXX XXXX |
| XXXXXXXX XXXXXX | XXX XX, XXXX | $1,199,000 XXX XXXX |
| XXXXXXXX XXXX | XXX XX, XXXX | $1,000,000 XXX XXXX |
| XXXXXXXX XXXXXX | XXX XX, XXXX | $899,000 XXX XXXX |
Car-Dependent
- Almost all errands require a car.
Somewhat Bikeable
- Most errands require a car.

Lakefield District Public School
Elementary: PublicBuckhorn Public School
Elementary: PublicSt. Paul Catholic Elementary School
Elementary: CatholicSt. Martin Catholic Elementary School
Elementary: CatholicBobcaygeon Public School
Elementary: PublicChemong Public School
Elementary: PublicÉSC Monseigneur-Jamot
Secondary: CatholicPeterborough Collegiate and Vocational School
Secondary: PublicCrestwood Secondary School
Secondary: PublicAdam Scott Collegiate and Vocational Institute
Secondary: PublicThomas A Stewart Secondary School
Secondary: PublicSt. Peter Catholic Secondary School
Secondary: Catholic-
Bobcaygeon Agriculture Park
Mansfield St, Bobcaygeon ON K0M 1A0 10.63km -
Lock 30 - Lovesick
ON 14.11km -
Riverside Park & Zoo Splash Pad
Peterborough ON 21.82km
-
BMO Bank of Montreal
1024 Mississauga St, Curve Lake ON K0L 1R0 7.09km -
CIBC
1024 Mississauga St, Curve Lake ON K0L 1R0 7.1km -
CIBC
93 Bolton St, Bobcaygeon ON K0M 1A0 10.41km
- 1 bath
- 3 bed
8 Fire Route 48A, Galway-Cavendish and Harvey, Ontario • K0L 1J0 • Rural Galway-Cavendish and Harvey
- 2 bath
- 3 bed
- 2000 sqft
86 Fire Route 37, Galway-Cavendish and Harvey, Ontario • K0L 1J0 • Rural Galway-Cavendish and Harvey
- 3 bath
- 3 bed
406 Lakehurst Circle Road, Galway-Cavendish and Harvey, Ontario • K0L 1J0 • Rural Galway-Cavendish and Harvey





