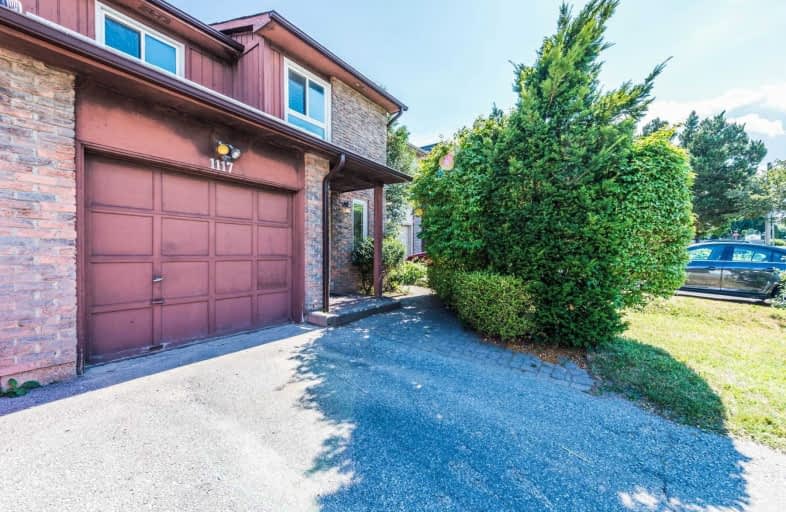
Vaughan Willard Public School
Elementary: Public
0.54 km
Glengrove Public School
Elementary: Public
1.45 km
Maple Ridge Public School
Elementary: Public
1.64 km
Frenchman's Bay Public School
Elementary: Public
2.05 km
St Isaac Jogues Catholic School
Elementary: Catholic
1.34 km
William Dunbar Public School
Elementary: Public
0.75 km
École secondaire Ronald-Marion
Secondary: Public
3.47 km
Sir Oliver Mowat Collegiate Institute
Secondary: Public
6.90 km
Pine Ridge Secondary School
Secondary: Public
2.11 km
Dunbarton High School
Secondary: Public
2.04 km
St Mary Catholic Secondary School
Secondary: Catholic
1.97 km
Pickering High School
Secondary: Public
4.31 km





