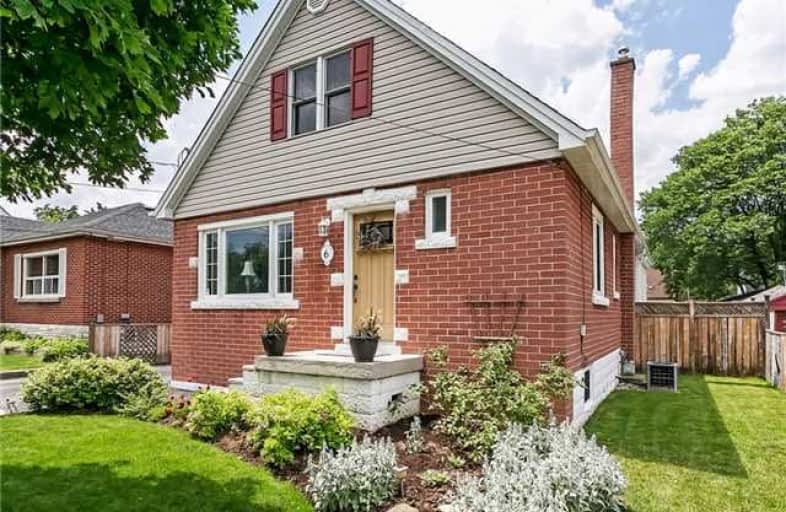
Rosedale Elementary School
Elementary: Public
0.13 km
École élémentaire Pavillon de la jeunesse
Elementary: Public
1.28 km
St. Luke Catholic Elementary School
Elementary: Catholic
1.32 km
Viscount Montgomery Public School
Elementary: Public
1.17 km
Elizabeth Bagshaw School
Elementary: Public
1.11 km
A M Cunningham Junior Public School
Elementary: Public
1.49 km
Vincent Massey/James Street
Secondary: Public
2.77 km
ÉSAC Mère-Teresa
Secondary: Catholic
2.07 km
Delta Secondary School
Secondary: Public
1.76 km
Glendale Secondary School
Secondary: Public
2.27 km
Sir Winston Churchill Secondary School
Secondary: Public
1.72 km
Sherwood Secondary School
Secondary: Public
1.22 km














