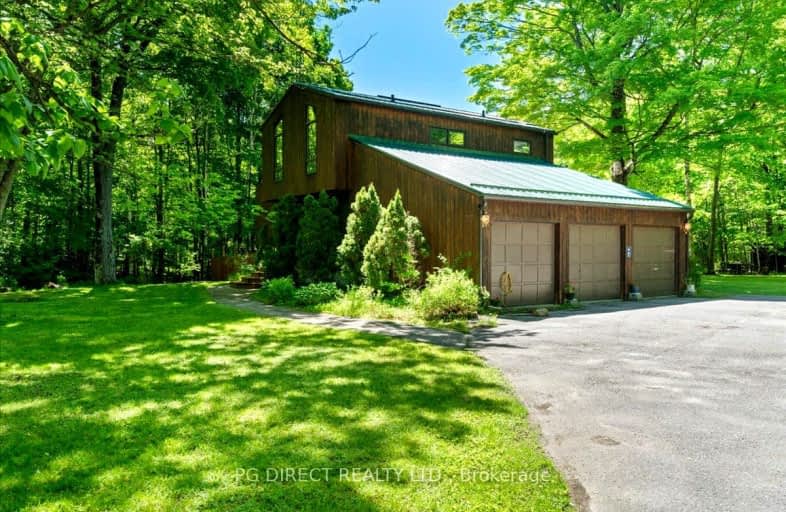Car-Dependent
- Almost all errands require a car.
Somewhat Bikeable
- Most errands require a car.
- — bath
- — bed
- — sqft
70 Sugarbush Boulevard West, Galway-Cavendish and Harvey, Ontario • K9J 6X2

Buckhorn Public School
Elementary: PublicSt. Luke Catholic Elementary School
Elementary: CatholicDunsford District Elementary School
Elementary: PublicSt. Martin Catholic Elementary School
Elementary: CatholicBobcaygeon Public School
Elementary: PublicChemong Public School
Elementary: PublicÉSC Monseigneur-Jamot
Secondary: CatholicFenelon Falls Secondary School
Secondary: PublicCrestwood Secondary School
Secondary: PublicAdam Scott Collegiate and Vocational Institute
Secondary: PublicThomas A Stewart Secondary School
Secondary: PublicSt. Peter Catholic Secondary School
Secondary: Catholic-
Riverview Park
Bobcaygeon ON 4.09km -
Bobcaygeon Agriculture Park
Mansfield St, Bobcaygeon ON K0M 1A0 5.4km -
Garnet Graham Beach Park
Fenelon Falls ON K0M 1N0 20.77km
-
CIBC
93 Bolton St, Bobcaygeon ON K0M 1A0 5.13km -
BMO Bank of Montreal
75 Bolton St, Bobcaygeon ON K0M 1A0 5.19km -
BMO Bank of Montreal
1024 Mississauga St, Curve Lake ON K0L 1R0 11.84km
- 3 bath
- 3 bed
406 Lakehurst Circle Road, Galway-Cavendish and Harvey, Ontario • K0L 1J0 • Rural Galway-Cavendish and Harvey









