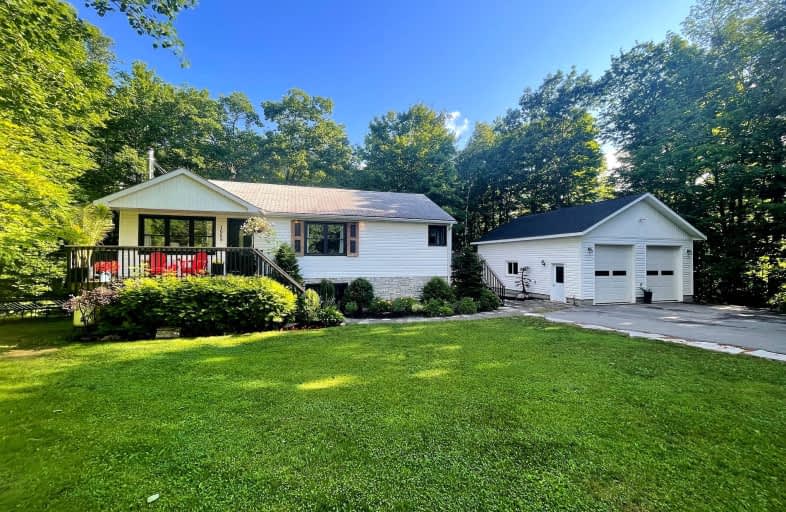Car-Dependent
- Almost all errands require a car.
3
/100
Somewhat Bikeable
- Almost all errands require a car.
15
/100

Lakefield District Public School
Elementary: Public
16.43 km
Buckhorn Public School
Elementary: Public
1.00 km
St. Paul Catholic Elementary School
Elementary: Catholic
16.69 km
St. Martin Catholic Elementary School
Elementary: Catholic
16.16 km
Bobcaygeon Public School
Elementary: Public
13.99 km
Chemong Public School
Elementary: Public
18.97 km
ÉSC Monseigneur-Jamot
Secondary: Catholic
28.69 km
Peterborough Collegiate and Vocational School
Secondary: Public
27.10 km
Crestwood Secondary School
Secondary: Public
29.31 km
Adam Scott Collegiate and Vocational Institute
Secondary: Public
25.11 km
Thomas A Stewart Secondary School
Secondary: Public
24.90 km
St. Peter Catholic Secondary School
Secondary: Catholic
26.98 km
-
Riverview Park
Bobcaygeon ON 12.5km -
Bobcaygeon Agriculture Park
Mansfield St, Bobcaygeon ON K0M 1A0 13.84km -
Isobel Morris Park
Peterborough ON 15.88km
-
BMO Bank of Montreal
1024 Mississauga St, Curve Lake ON K0L 1R0 8.85km -
CIBC
1024 Mississauga St, Curve Lake ON K0L 1R0 8.86km -
CIBC
93 Bolton St, Bobcaygeon ON K0M 1A0 13.57km


