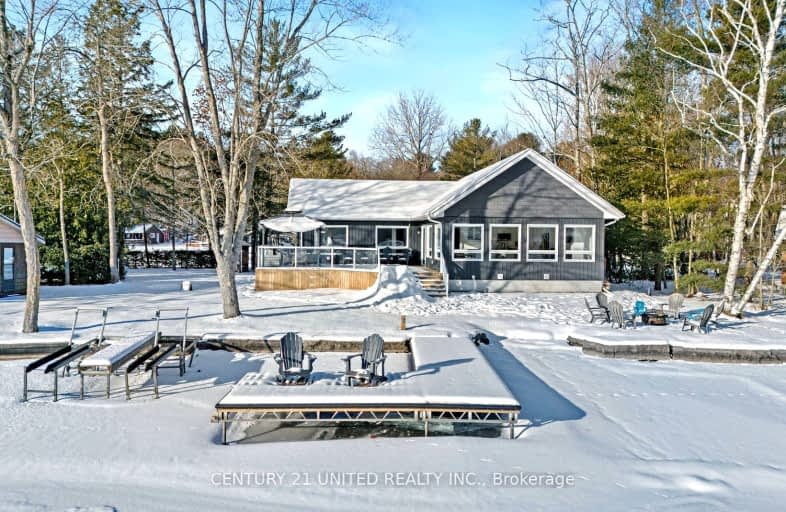24 Henry Street
Galway-Cavendish and Harvey, Rural Galway-Cavendish and Harvey
- 3 bed 2 bath 1500 sqft
Added 4 months ago

-
Type: Detached
-
Style: Bungalow
-
Size: 1500 sqft
-
Lot Size: 83 x 127 Feet
-
Age: 0-5 years
-
Taxes: $4,872 per year
-
Days on Site: 11 Days
-
Added: Feb 03, 2025 (4 months ago)
-
Updated:
-
Last Checked: 3 months ago
-
MLS®#: X11952244
-
Listed By: Century 21 united realty inc.
Stunning build with breathtaking views! Welcome to your dream home, a recent build completed in 2023, nestled in the desirable community of Buckhorn, Ontario. This property offers beautiful views and direct access to Upper Buckhorn Lake, perfect for those who cherish outdoor living and water activities. Step inside to discover a modern oasis filled with natural light, thanks to the thoughtfully designed open layout and expansive windows. The vaulted ceilings create an airy ambiance, enhancing the home's contemporary feel. Equipped with multiple smart home features, this residence combines luxury and convenience. The primary bedroom is a true retreat, boasting a large private bathroom that offers both comfort and privacy. Eastern water frontage exposure, you can enjoy sunrises and the beauty of lake life. This property is perfect for year-round rural living, providing a peaceful escape while still being part of a vibrant community. Experience the best of Buckhorn living today! **EXTRAS** Entrance to crawl space is along the side of the home, that is where the furnace and other appliances are located.
Upcoming Open Houses
We do not have information on any open houses currently scheduled.
Schedule a Private Tour -
Contact Us
Property Details
Facts for 24 Henry Street, Galway-Cavendish and Harvey
Property
Status: Sale
Property Type: Detached
Style: Bungalow
Size (sq ft): 1500
Age: 0-5
Area: Galway-Cavendish and Harvey
Community: Rural Galway-Cavendish and Harvey
Availability Date: Flexible
Inside
Bedrooms: 3
Bathrooms: 2
Kitchens: 1
Rooms: 7
Den/Family Room: No
Air Conditioning: Central Air
Fireplace: Yes
Laundry Level: Main
Central Vacuum: Y
Washrooms: 2
Utilities
Electricity: Yes
Gas: No
Cable: No
Telephone: Available
Building
Basement: Crawl Space
Basement 2: Sep Entrance
Heat Type: Forced Air
Heat Source: Propane
Exterior: Vinyl Siding
Elevator: N
UFFI: No
Energy Certificate: N
Water Supply Type: Drilled Well
Water Supply: Well
Special Designation: Unknown
Other Structures: Garden Shed
Parking
Driveway: Private
Garage Type: None
Covered Parking Spaces: 4
Total Parking Spaces: 4
Fees
Tax Year: 2024
Tax Legal Description: PT LT 9 CON 9 HARVEY AS IN R710632; S/T R710632 & T/W R710632; G
Taxes: $4,872
Highlights
Feature: Arts Centre
Feature: Beach
Feature: Campground
Feature: Golf
Feature: Lake Access
Feature: Lake/Pond
Land
Cross Street: Turn off Lakehurst R
Municipality District: Galway-Cavendish and Harvey
Fronting On: East
Parcel Number: 283580281
Pool: None
Sewer: Tank
Lot Depth: 127 Feet
Lot Frontage: 83 Feet
Lot Irregularities: Irregular shape see G
Acres: < .50
Zoning: RR
Waterfront: Direct
Water Body Name: Upper Buckhorn
Water Body Type: Lake
Water Frontage: 48.76
Access To Property: Private Road
Easements Restrictions: Easement
Easements Restrictions: Right Of Way
Water Features: Beachfront
Water Features: Boat Lift
Shoreline: Mixed
Shoreline: Sandy
Shoreline Allowance: Owned
Shoreline Exposure: E
Alternative Power: Generator-Wired
Rural Services: Electr On Road
Rural Services: Electrical
Rural Services: Internet High Spd
Water Delivery Features: Uv System
Water Delivery Features: Water Treatmnt
Rooms
Room details for 24 Henry Street, Galway-Cavendish and Harvey
| Type | Dimensions | Description |
|---|---|---|
| Foyer Main | 3.42 x 1.56 | |
| Bathroom Main | 3.42 x 1.60 | 4 Pc Bath |
| Br Main | 3.32 x 2.95 | |
| Br Main | 3.32 x 3.01 | |
| Laundry Main | 1.92 x 1.85 | |
| Bathroom Main | 4.32 x 3.56 | 4 Pc Bath |
| Kitchen Main | 4.32 x 3.56 | 4 Pc Ensuite |
| Living Main | 4.41 x 4.19 | |
| Dining Main | 4.41 x 2.79 | |
| Prim Bdrm Main | 5.31 x 3.56 |
| X1195224 | Feb 03, 2025 |
Active For Sale |
$1,399,999 |
| X6930836 | Jan 23, 2019 |
Sold For Sale |
$412,500 |
| Jan 19, 2019 |
Listed For Sale |
$429,900 | |
| X6929806 | Aug 31, 2018 |
Inactive For Sale |
|
| Apr 09, 2018 |
Listed For Sale |
$484,900 |
| X1195224 Active | Feb 03, 2025 | $1,399,999 For Sale |
| X6930836 Sold | Jan 23, 2019 | $412,500 For Sale |
| X6930836 Listed | Jan 19, 2019 | $429,900 For Sale |
| X6929806 Inactive | Aug 31, 2018 | For Sale |
| X6929806 Listed | Apr 09, 2018 | $484,900 For Sale |
Car-Dependent
- Almost all errands require a car.

École élémentaire publique L'Héritage
Elementary: PublicChar-Lan Intermediate School
Elementary: PublicSt Peter's School
Elementary: CatholicHoly Trinity Catholic Elementary School
Elementary: CatholicÉcole élémentaire catholique de l'Ange-Gardien
Elementary: CatholicWilliamstown Public School
Elementary: PublicÉcole secondaire publique L'Héritage
Secondary: PublicCharlottenburgh and Lancaster District High School
Secondary: PublicSt Lawrence Secondary School
Secondary: PublicÉcole secondaire catholique La Citadelle
Secondary: CatholicHoly Trinity Catholic Secondary School
Secondary: CatholicCornwall Collegiate and Vocational School
Secondary: Public

