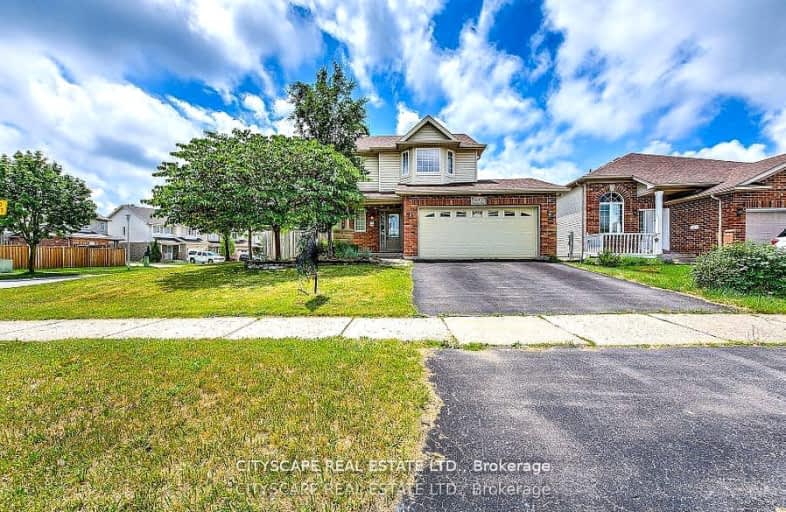Car-Dependent
- Most errands require a car.
25
/100
Some Transit
- Most errands require a car.
43
/100
Somewhat Bikeable
- Most errands require a car.
41
/100

Holy Family Elementary School
Elementary: Catholic
0.69 km
St Robert Separate School
Elementary: Catholic
1.17 km
Tweedsmuir Public School
Elementary: Public
1.61 km
Bonaventure Meadows Public School
Elementary: Public
2.18 km
John P Robarts Public School
Elementary: Public
0.41 km
Lord Nelson Public School
Elementary: Public
1.54 km
Robarts Provincial School for the Deaf
Secondary: Provincial
4.87 km
Robarts/Amethyst Demonstration Secondary School
Secondary: Provincial
4.87 km
Thames Valley Alternative Secondary School
Secondary: Public
3.94 km
B Davison Secondary School Secondary School
Secondary: Public
4.89 km
John Paul II Catholic Secondary School
Secondary: Catholic
4.70 km
Clarke Road Secondary School
Secondary: Public
1.74 km
-
Kiwanas Park
Trafalgar St (Thorne Ave), London ON 1.84km -
East Lions Park
1731 Churchill Ave (Winnipeg street), London ON N5W 5P4 2.03km -
Montblanc Forest Park Corp
1830 Dumont St, London ON N5W 2S1 2.07km
-
BMO Bank of Montreal
155 Clarke Rd, London ON N5W 5C9 0.96km -
CIBC
380 Clarke Rd (Dundas St.), London ON N5W 6E7 2.28km -
CIBC
1925 Dundas St, London ON N5V 1P7 2.38km














