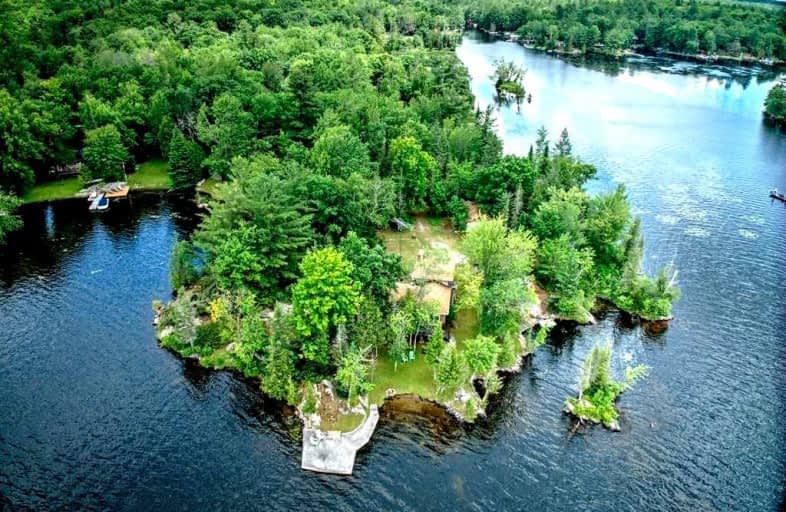36 Fire Route 14 Route
Galway-Cavendish and Harvey, Rural Galway-Cavendish and Harvey
- - bed - bath - sqft
Sold on Jul 31, 2022
Note: Property is not currently for sale or for rent.

-
Type: Detached
-
Style: Backsplit 3
-
Size: 1500 sqft
-
Lot Size: 920 x 230 Feet
-
Age: 51-99 years
-
Taxes: $4,813 per year
-
Days on Site: 4 Days
-
Added: Jul 27, 2022 (4 days on market)
-
Updated:
-
Last Checked: 3 months ago
-
MLS®#: X5711549
-
Listed By: Kawartha waterfront realty inc., brokerage
A 5-Bedroom Cottage On A Sensational Lot On Lower Buckhorn Lake. Idyllic Setting With 920 Ft Of Waterfront On A South-Facing Point That Provides Exceptional Privacy, All-Day Sun And Spectacular Big-Lake Vistas. The Lot Is Level, With A Lovely Mix Of Lawn, Smooth Granite Outcroppings And Trees Surrounding The Cottage. Expansive Waterside Patio That Frames A Wade-In Sand Beach And Is Also Used As A Dock. The Cottage Is Sited Close To The Water, With A Large Deck And Covered Porch Providing Excellent Vantage Points To Take In The Surroundings. The Main Living And Dining Areas Have A Classic Cottage Feel, Highlighted By A Granite Wood-Burning Fireplace. A Newer Addition Brings The Total Living Space To Over 1,500 Sq Ft And Provides A Main Floor Family Room And Three Upper-Level Bedrooms, Including A Spacious Primary. The Cottage Has Been Used On A Seasonal Basis But Could Be Winterized By Installing A Heated Water Line Or A Well. Services In Buckhorn Are Within A 10 Minute Drive.
Extras
Forced-Air Propane Furnace, Central Air, Laundry Facilities And A Detached Garage. The Magnificence Of This Lot Means That Further Enhancements To The Cottage Or A Rebuild Can Be Contemplated Without Fear Of Hitting A Valuation Ceiling.
Property Details
Facts for 36 Fire Route 14 Route, Galway-Cavendish and Harvey
Status
Days on Market: 4
Last Status: Sold
Sold Date: Jul 31, 2022
Closed Date: Sep 01, 2022
Expiry Date: Oct 20, 2022
Sold Price: $1,275,000
Unavailable Date: Jul 31, 2022
Input Date: Jul 27, 2022
Prior LSC: Listing with no contract changes
Property
Status: Sale
Property Type: Detached
Style: Backsplit 3
Size (sq ft): 1500
Age: 51-99
Area: Galway-Cavendish and Harvey
Community: Rural Galway-Cavendish and Harvey
Availability Date: Flexible
Assessment Amount: $542,000
Assessment Year: 2022
Inside
Bedrooms: 5
Bathrooms: 2
Kitchens: 1
Rooms: 12
Den/Family Room: Yes
Air Conditioning: Central Air
Fireplace: Yes
Laundry Level: Main
Washrooms: 2
Utilities
Electricity: Yes
Gas: No
Cable: No
Building
Basement: Crawl Space
Heat Type: Forced Air
Heat Source: Propane
Exterior: Other
Water Supply Type: Lake/River
Water Supply: Other
Special Designation: Unknown
Parking
Driveway: Private
Garage Spaces: 1
Garage Type: Detached
Covered Parking Spaces: 6
Total Parking Spaces: 7
Fees
Tax Year: 2022
Tax Legal Description: Pt Lt 8 Con 4 Harvey As In R690647; T/W R690647,
Taxes: $4,813
Land
Cross Street: Deer Bay Reach South
Municipality District: Galway-Cavendish and Harvey
Fronting On: South
Parcel Number: 283820116
Pool: None
Sewer: Septic
Lot Depth: 230 Feet
Lot Frontage: 920 Feet
Acres: .50-1.99
Zoning: Sr - Private Acc
Waterfront: Direct
Water Body Name: Buckhorn
Water Body Type: Lake
Water Frontage: 920
Access To Property: Private Road
Easements Restrictions: Easement
Water Features: Trent System
Shoreline: Natural
Shoreline: Sandy
Shoreline Allowance: None
Shoreline Exposure: S
Rural Services: Internet High Spd
Water Delivery Features: Uv System
Additional Media
- Virtual Tour: https://unbranded.youriguide.com/36_fire_route_14_trent_lakes_on/
Rooms
Room details for 36 Fire Route 14 Route, Galway-Cavendish and Harvey
| Type | Dimensions | Description |
|---|---|---|
| Living Main | 3.40 x 5.94 | |
| Dining Main | 3.40 x 3.20 | |
| Kitchen Main | 2.44 x 2.49 | |
| Family Main | 4.24 x 4.44 | |
| Br Main | 2.67 x 2.97 | |
| Br Main | 2.39 x 2.41 | |
| Bathroom Main | 2.54 x 1.63 | 4 Pc Bath |
| Laundry Main | 3.51 x 4.42 | |
| Prim Bdrm 2nd | 3.25 x 3.84 | |
| Br 2nd | 1.85 x 2.67 | |
| Br 2nd | 2.46 x 2.64 | |
| Bathroom 2nd | 1.50 x 0.66 | 2 Pc Bath |
| XXXXXXXX | XXX XX, XXXX |
XXXX XXX XXXX |
$X,XXX,XXX |
| XXX XX, XXXX |
XXXXXX XXX XXXX |
$X,XXX,XXX |
| XXXXXXXX XXXX | XXX XX, XXXX | $1,275,000 XXX XXXX |
| XXXXXXXX XXXXXX | XXX XX, XXXX | $1,275,000 XXX XXXX |

Lakefield District Public School
Elementary: PublicBuckhorn Public School
Elementary: PublicWarsaw Public School
Elementary: PublicSt. Paul Catholic Elementary School
Elementary: CatholicSt. Joseph Catholic Elementary School
Elementary: CatholicChemong Public School
Elementary: PublicÉSC Monseigneur-Jamot
Secondary: CatholicPeterborough Collegiate and Vocational School
Secondary: PublicKenner Collegiate and Vocational Institute
Secondary: PublicAdam Scott Collegiate and Vocational Institute
Secondary: PublicThomas A Stewart Secondary School
Secondary: PublicSt. Peter Catholic Secondary School
Secondary: Catholic

