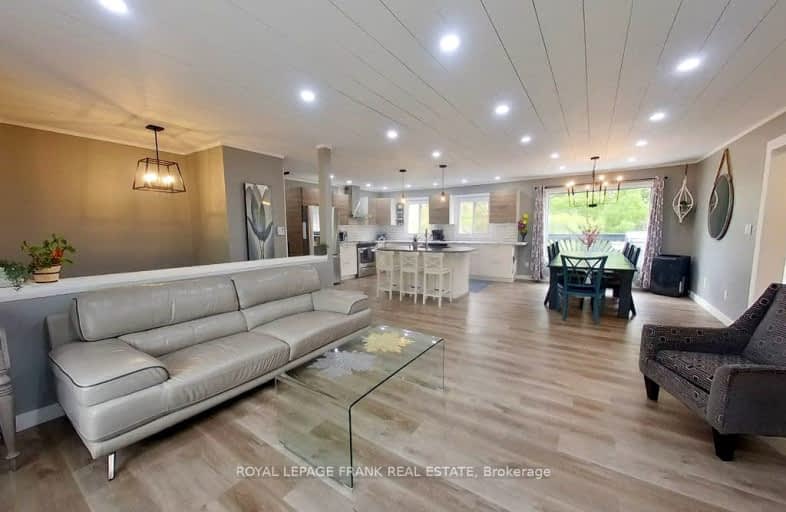Car-Dependent
- Almost all errands require a car.
Somewhat Bikeable
- Most errands require a car.
- — bath
- — bed
- — sqft
36 Fire Route 14 Route, Galway-Cavendish and Harvey, Ontario • K0L 1J0

Lakefield District Public School
Elementary: PublicBuckhorn Public School
Elementary: PublicWarsaw Public School
Elementary: PublicSt. Paul Catholic Elementary School
Elementary: CatholicSt. Joseph Catholic Elementary School
Elementary: CatholicChemong Public School
Elementary: PublicÉSC Monseigneur-Jamot
Secondary: CatholicPeterborough Collegiate and Vocational School
Secondary: PublicKenner Collegiate and Vocational Institute
Secondary: PublicAdam Scott Collegiate and Vocational Institute
Secondary: PublicThomas A Stewart Secondary School
Secondary: PublicSt. Peter Catholic Secondary School
Secondary: Catholic-
Petroglyphs Provincial Park
2249 Northey's Bay Rd, Woodview ON K0L 2H0 16.73km -
Isobel Morris Park
Peterborough ON 17.14km -
Cenotaph Park
Queen, Lakefield ON K0L 2H0 17.78km
-
BMO Bank of Montreal
1024 Mississauga St, Curve Lake ON K0L 1R0 15.3km -
CIBC
1024 Mississauga St, Curve Lake ON K0L 1R0 15.3km -
RBC Royal Bank
50 Queen St (Reid Street), Lakefield ON K0L 2H0 17.52km







