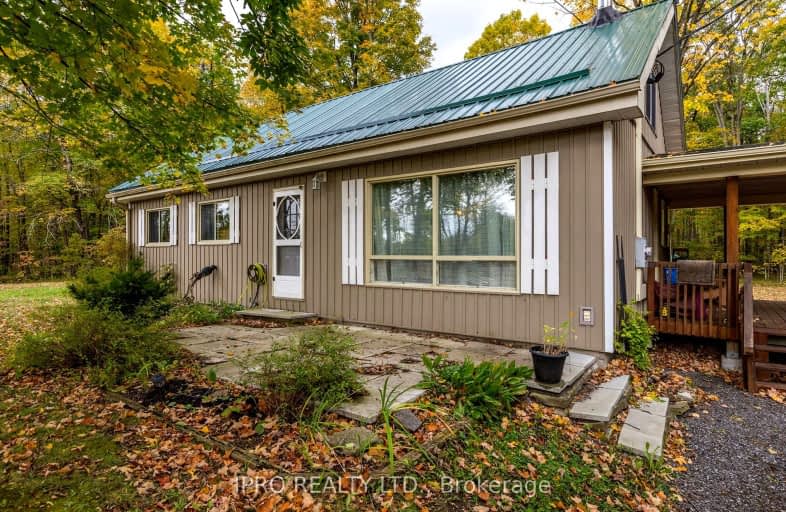Car-Dependent
- Almost all errands require a car.
0
/100
Somewhat Bikeable
- Most errands require a car.
25
/100

Lakefield District Public School
Elementary: Public
18.35 km
Buckhorn Public School
Elementary: Public
7.01 km
Warsaw Public School
Elementary: Public
20.37 km
St. Paul Catholic Elementary School
Elementary: Catholic
18.35 km
St. Joseph Catholic Elementary School
Elementary: Catholic
24.02 km
St. Martin Catholic Elementary School
Elementary: Catholic
22.40 km
ÉSC Monseigneur-Jamot
Secondary: Catholic
33.03 km
Peterborough Collegiate and Vocational School
Secondary: Public
30.63 km
Kenner Collegiate and Vocational Institute
Secondary: Public
34.06 km
Adam Scott Collegiate and Vocational Institute
Secondary: Public
28.61 km
Thomas A Stewart Secondary School
Secondary: Public
28.16 km
St. Peter Catholic Secondary School
Secondary: Catholic
30.94 km
-
Greenwood Lane Dog Park
Peterborough ON 8.84km -
Isobel Morris Park
Peterborough ON 17.34km -
Cenotaph Park
Queen, Lakefield ON K0L 2H0 17.96km
-
BMO Bank of Montreal
1024 Mississauga St, Curve Lake ON K0L 1R0 14.13km -
CIBC
1024 Mississauga St, Curve Lake ON K0L 1R0 14.13km -
CIBC
37 Queen St, Lakefield ON K0L 2H0 17.79km


