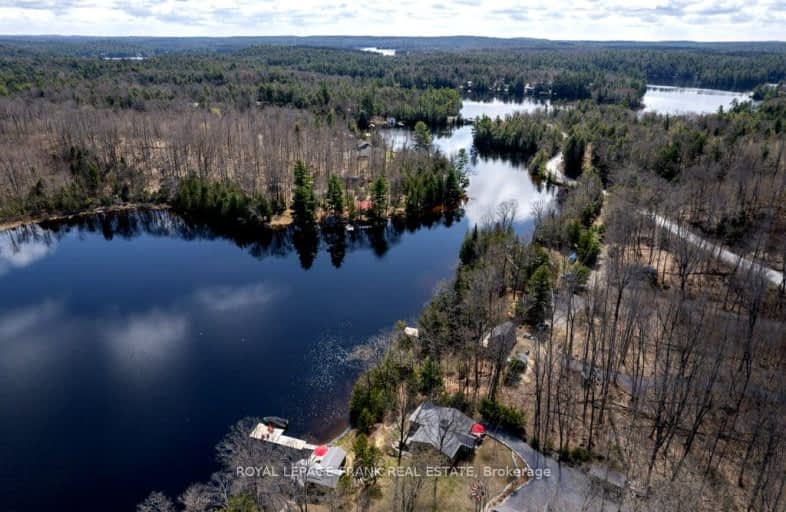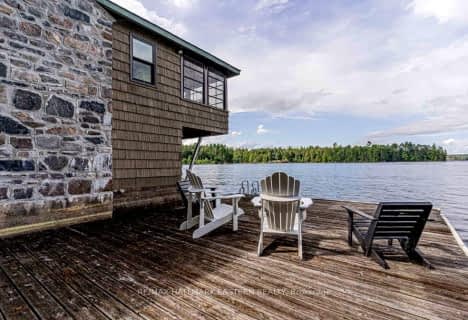Car-Dependent
- Almost all errands require a car.
Somewhat Bikeable
- Almost all errands require a car.

Lakefield District Public School
Elementary: PublicWilberforce Elementary School
Elementary: PublicBuckhorn Public School
Elementary: PublicApsley Central Public School
Elementary: PublicSt. Paul Catholic Elementary School
Elementary: CatholicBobcaygeon Public School
Elementary: PublicÉSC Monseigneur-Jamot
Secondary: CatholicPeterborough Collegiate and Vocational School
Secondary: PublicHaliburton Highland Secondary School
Secondary: PublicAdam Scott Collegiate and Vocational Institute
Secondary: PublicThomas A Stewart Secondary School
Secondary: PublicSt. Peter Catholic Secondary School
Secondary: Catholic-
Furnace falls
Irondale ON 22.58km -
Petroglyphs Provincial Park
2249 Northey's Bay Rd, Woodview ON K0L 2H0 24.15km -
Austin Sawmill Heritage Park
Kinmount ON 27.49km
-
RBC Royal Bank ATM
135 Burleigh St, Apsley ON K0L 1A0 18.11km -
Kawartha Credit Union
4075 Haliburton County Rd 121, Kinmount ON K0M 2A0 27.55km -
BMO Bank of Montreal
75 Bolton St, Bobcaygeon ON K0M 1A0 28.09km
- 3 bath
- 3 bed
- 1100 sqft
7 Fire Route 277C, Galway-Cavendish and Harvey, Ontario • K0L 1J0 • Rural Galway-Cavendish and Harvey



