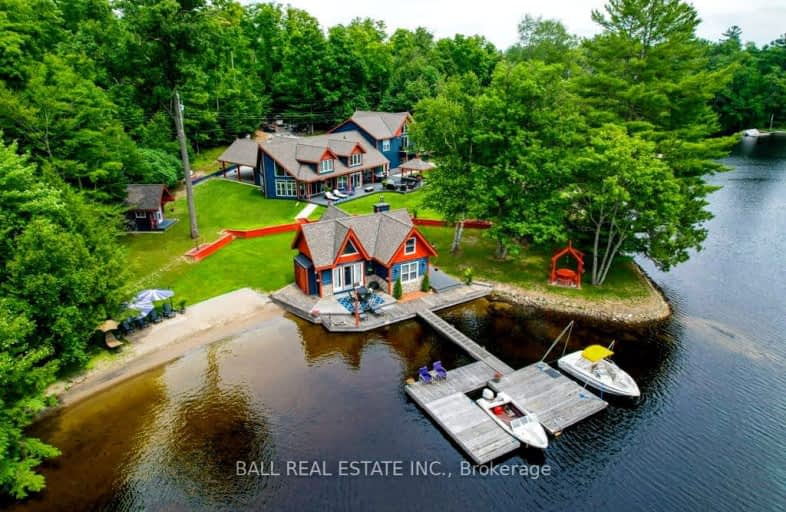Car-Dependent
- Almost all errands require a car.
Somewhat Bikeable
- Almost all errands require a car.
- — bath
- — bed
- — sqft
10 Fire Route 216B N/A, Galway-Cavendish and Harvey, Ontario • K0L 1J0
- — bath
- — bed
- — sqft
733 WAO Catchacoma Lake, Galway-Cavendish and Harvey, Ontario • K0L 1J0

Lakefield District Public School
Elementary: PublicWilberforce Elementary School
Elementary: PublicBuckhorn Public School
Elementary: PublicApsley Central Public School
Elementary: PublicSt. Paul Catholic Elementary School
Elementary: CatholicBobcaygeon Public School
Elementary: PublicÉSC Monseigneur-Jamot
Secondary: CatholicPeterborough Collegiate and Vocational School
Secondary: PublicHaliburton Highland Secondary School
Secondary: PublicAdam Scott Collegiate and Vocational Institute
Secondary: PublicThomas A Stewart Secondary School
Secondary: PublicSt. Peter Catholic Secondary School
Secondary: Catholic-
Cavendish Community Centre
Peterborough ON 3.69km -
Petroglyphs Provincial Park
2249 Northey's Bay Rd, Woodview ON K0L 2H0 23.25km -
Greenwood Lane Dog Park
Peterborough ON 23.27km
-
Kawartha Credit Union
4075 Haliburton County Rd 121, Kinmount ON K0M 2A0 28.66km -
BMO Bank of Montreal
75 Bolton St, Bobcaygeon ON K0M 1A0 29.06km -
CIBC
93 Bolton St, Bobcaygeon ON K0M 1A0 29.08km







