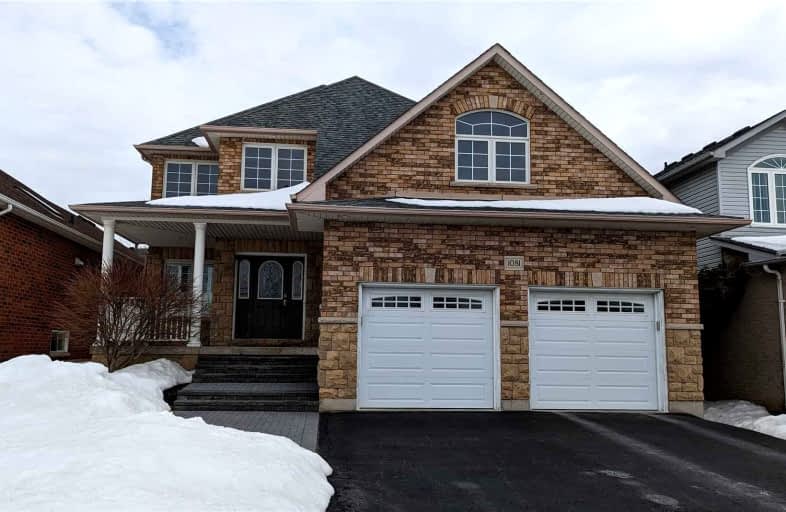Car-Dependent
- Most errands require a car.
Good Transit
- Some errands can be accomplished by public transportation.
Somewhat Bikeable
- Most errands require a car.

Jeanne Sauvé Public School
Elementary: PublicSt Kateri Tekakwitha Catholic School
Elementary: CatholicGordon B Attersley Public School
Elementary: PublicSt Joseph Catholic School
Elementary: CatholicSt John Bosco Catholic School
Elementary: CatholicPierre Elliott Trudeau Public School
Elementary: PublicDCE - Under 21 Collegiate Institute and Vocational School
Secondary: PublicMonsignor Paul Dwyer Catholic High School
Secondary: CatholicR S Mclaughlin Collegiate and Vocational Institute
Secondary: PublicEastdale Collegiate and Vocational Institute
Secondary: PublicO'Neill Collegiate and Vocational Institute
Secondary: PublicMaxwell Heights Secondary School
Secondary: Public-
Ridge Valley Park
Oshawa ON L1K 2G4 1km -
Mountjoy Park & Playground
Clearbrook Dr, Oshawa ON L1K 0L5 1.25km -
Mary street park
Mary And Beatrice, Oshawa ON 2.34km
-
CIBC Cash Dispenser
812 Taunton Rd E, Oshawa ON L1K 1G5 0.24km -
BMO Bank of Montreal
925 Taunton Rd E (Harmony Rd), Oshawa ON L1K 0Z7 0.35km -
CIBC
1400 Clearbrook Dr, Oshawa ON L1K 2N7 0.65km














