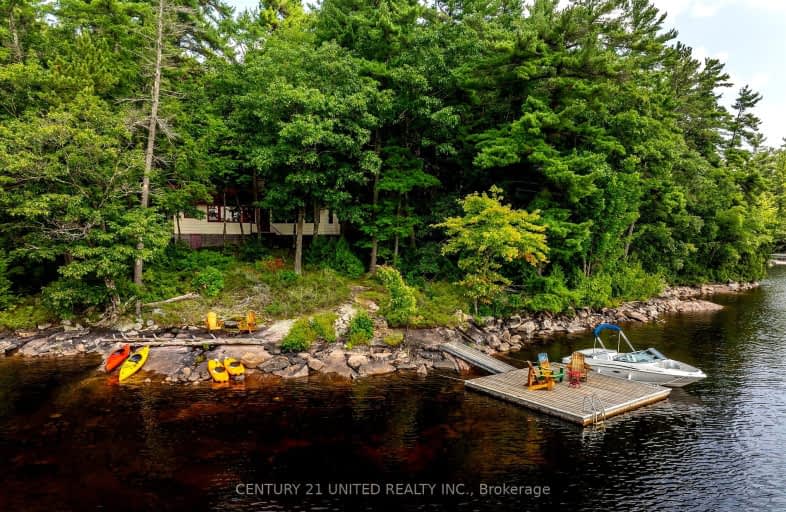Car-Dependent
- Almost all errands require a car.
0
/100
Somewhat Bikeable
- Most errands require a car.
25
/100

Lakefield District Public School
Elementary: Public
36.39 km
Wilberforce Elementary School
Elementary: Public
33.71 km
Buckhorn Public School
Elementary: Public
21.45 km
Apsley Central Public School
Elementary: Public
18.29 km
St. Paul Catholic Elementary School
Elementary: Catholic
36.43 km
Bobcaygeon Public School
Elementary: Public
28.64 km
ÉSC Monseigneur-Jamot
Secondary: Catholic
50.42 km
Peterborough Collegiate and Vocational School
Secondary: Public
48.39 km
Haliburton Highland Secondary School
Secondary: Public
36.89 km
Adam Scott Collegiate and Vocational Institute
Secondary: Public
46.37 km
Thomas A Stewart Secondary School
Secondary: Public
46.00 km
St. Peter Catholic Secondary School
Secondary: Catholic
48.52 km
-
Cavendish Community Centre
Peterborough ON 1.38km -
Furnace falls
Irondale ON 21.19km -
Hangover Falls
Haliburton ON 21.22km
-
Kawartha Credit Union
4075 Haliburton County Rd 121, Kinmount ON K0M 2A0 26.61km -
BMO Bank of Montreal
75 Bolton St, Bobcaygeon ON K0M 1A0 29.18km -
CIBC
93 Bolton St, Bobcaygeon ON K0M 1A0 29.2km


