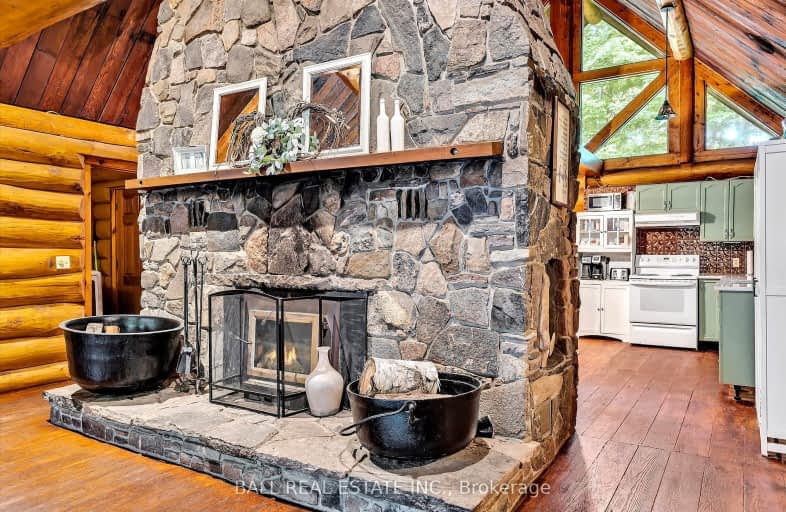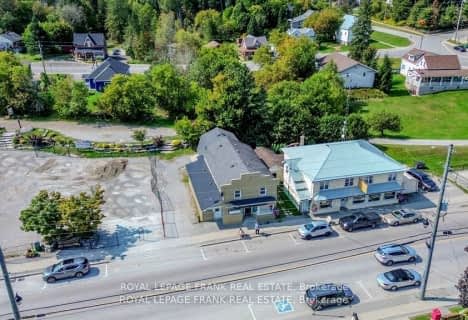Car-Dependent
- Almost all errands require a car.
Somewhat Bikeable
- Most errands require a car.

Ridgewood Public School
Elementary: PublicStuart W Baker Elementary School
Elementary: PublicJ Douglas Hodgson Elementary School
Elementary: PublicBobcaygeon Public School
Elementary: PublicLangton Public School
Elementary: PublicArchie Stouffer Elementary School
Elementary: PublicSt. Thomas Aquinas Catholic Secondary School
Secondary: CatholicHaliburton Highland Secondary School
Secondary: PublicFenelon Falls Secondary School
Secondary: PublicLindsay Collegiate and Vocational Institute
Secondary: PublicAdam Scott Collegiate and Vocational Institute
Secondary: PublicI E Weldon Secondary School
Secondary: Public-
Austin Sawmill Heritage Park
Kinmount ON 2.66km -
Furnace falls
Irondale ON 7.26km -
Panaromic Park
Minden ON 18.33km
-
Kawartha Credit Union
4075 Haliburton County Rd 121, Kinmount ON K0M 2A0 2.71km -
TD Bank Financial Group
Hwy 35, Minden ON K0M 2K0 18.27km -
CIBC
95 Bobcaygeon Rd, Haliburton ON K0M 2K0 18.41km
- 5 bath
- 4 bed
- 2000 sqft
4075 County Road 121 Road North, Kawartha Lakes, Ontario • K0M 2A0 • Kinmount



