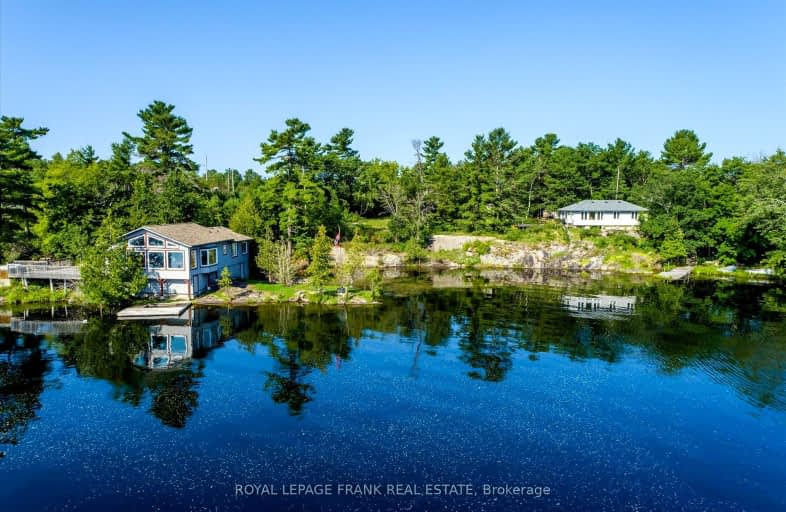Car-Dependent
- Almost all errands require a car.
Somewhat Bikeable
- Almost all errands require a car.

Lakefield District Public School
Elementary: PublicBuckhorn Public School
Elementary: PublicApsley Central Public School
Elementary: PublicWarsaw Public School
Elementary: PublicSt. Paul Catholic Elementary School
Elementary: CatholicSt. Joseph Catholic Elementary School
Elementary: CatholicNorwood District High School
Secondary: PublicPeterborough Collegiate and Vocational School
Secondary: PublicKenner Collegiate and Vocational Institute
Secondary: PublicAdam Scott Collegiate and Vocational Institute
Secondary: PublicThomas A Stewart Secondary School
Secondary: PublicSt. Peter Catholic Secondary School
Secondary: Catholic-
Spirit of the Fire
2102 Nathaway Dr, Lakefield ON K0L 2H0 8.4km -
Petroglyphs Provincial Park
2249 Northey's Bay Rd, Woodview ON K0L 2H0 14.51km -
Isobel Morris Park
Peterborough ON 15.59km
-
BMO Bank of Montreal
1024 Mississauga St, Curve Lake ON K0L 1R0 15.96km -
CIBC
1024 Mississauga St, Curve Lake ON K0L 1R0 15.96km -
RBC Royal Bank
50 Queen St (Reid Street), Lakefield ON K0L 2H0 16.11km
- 2 bath
- 3 bed
- 1100 sqft
2711 Channel View Lane, Smith Ennismore Lakefield, Ontario • K0L 2H0 • Rural Smith-Ennismore-Lakefield



