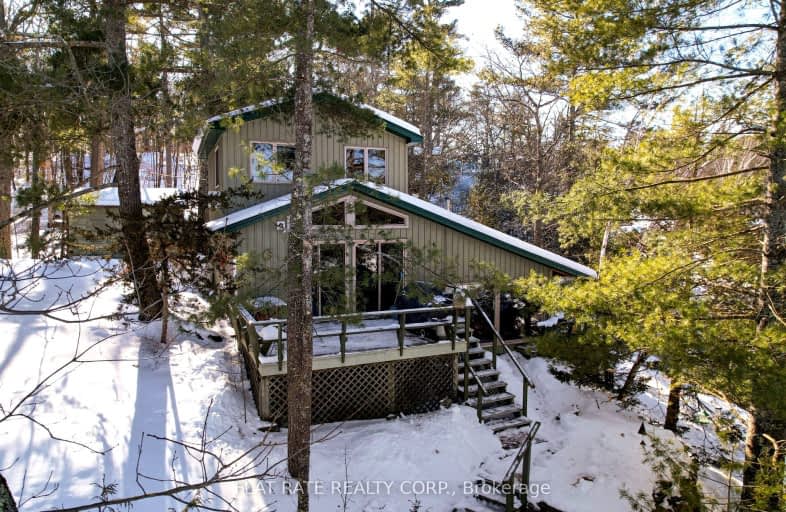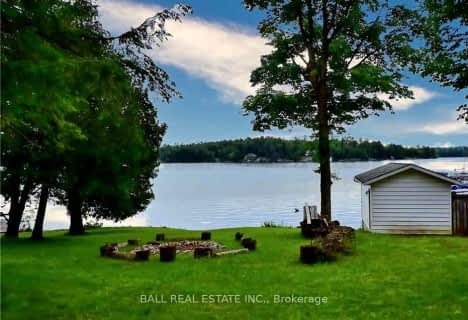Car-Dependent
- Almost all errands require a car.
Somewhat Bikeable
- Almost all errands require a car.
- — bath
- — bed
- — sqft
3286 Kawartha Park Road, Smith Ennismore Lakefield, Ontario • K0L 2H0

Lakefield District Public School
Elementary: PublicBuckhorn Public School
Elementary: PublicApsley Central Public School
Elementary: PublicWarsaw Public School
Elementary: PublicSt. Paul Catholic Elementary School
Elementary: CatholicSt. Joseph Catholic Elementary School
Elementary: CatholicNorwood District High School
Secondary: PublicPeterborough Collegiate and Vocational School
Secondary: PublicKenner Collegiate and Vocational Institute
Secondary: PublicAdam Scott Collegiate and Vocational Institute
Secondary: PublicThomas A Stewart Secondary School
Secondary: PublicSt. Peter Catholic Secondary School
Secondary: Catholic-
Douro Park
Douro-Dummer ON K0L 3A0 13.52km -
Petroglyphs Provincial Park
2249 Northey's Bay Rd, Woodview ON K0L 2H0 13.72km -
Isobel Morris Park
Peterborough ON 14.7km
-
RBC Royal Bank
50 Queen St (Reid Street), Lakefield ON K0L 2H0 15.09km -
CIBC
37 Queen St, Lakefield ON K0L 2H0 15.15km -
CIBC
1024 Mississauga St, Curve Lake ON K0L 1R0 16.59km
- 1 bath
- 3 bed
- 1100 sqft
2553 Hiawatha Lane, Smith Ennismore Lakefield, Ontario • K0L 2H0 • Rural Smith-Ennismore-Lakefield
- 1 bath
- 3 bed
2720 Pine Lane, Smith Ennismore Lakefield, Ontario • K0L 2H0 • Rural Smith-Ennismore-Lakefield











