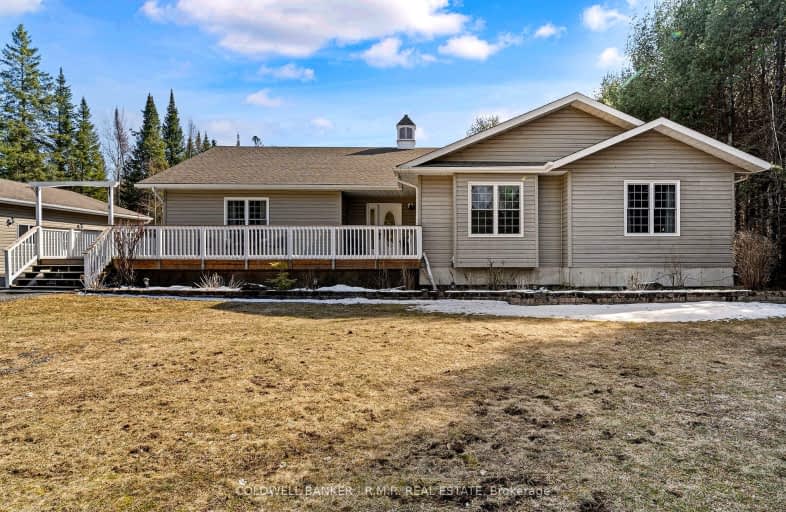
Car-Dependent
- Almost all errands require a car.
Somewhat Bikeable
- Almost all errands require a car.

Buckhorn Public School
Elementary: PublicRidgewood Public School
Elementary: PublicDunsford District Elementary School
Elementary: PublicBobcaygeon Public School
Elementary: PublicLangton Public School
Elementary: PublicArchie Stouffer Elementary School
Elementary: PublicSt. Thomas Aquinas Catholic Secondary School
Secondary: CatholicHaliburton Highland Secondary School
Secondary: PublicFenelon Falls Secondary School
Secondary: PublicLindsay Collegiate and Vocational Institute
Secondary: PublicAdam Scott Collegiate and Vocational Institute
Secondary: PublicI E Weldon Secondary School
Secondary: Public-
Austin Sawmill Heritage Park
Kinmount ON 6.88km -
Furnace falls
Irondale ON 12.43km -
Bobcaygeon Agriculture Park
Mansfield St, Bobcaygeon ON K0M 1A0 21.81km
-
Kawartha Credit Union
4075 Haliburton County Rd 121, Kinmount ON K0M 2A0 7.13km -
CIBC
2 Albert St, Coboconk ON K0M 1K0 15.94km -
BMO Bank of Montreal
75 Bolton St, Bobcaygeon ON K0M 1A0 21.58km
- 3 bath
- 4 bed
- 2000 sqft
3515 County Road 121 Road, Kawartha Lakes, Ontario • K0M 2A0 • Rural Somerville


